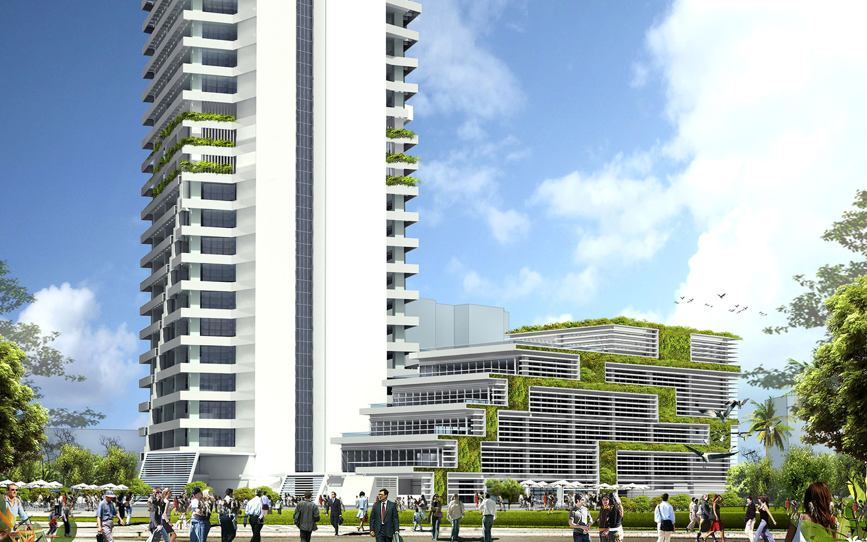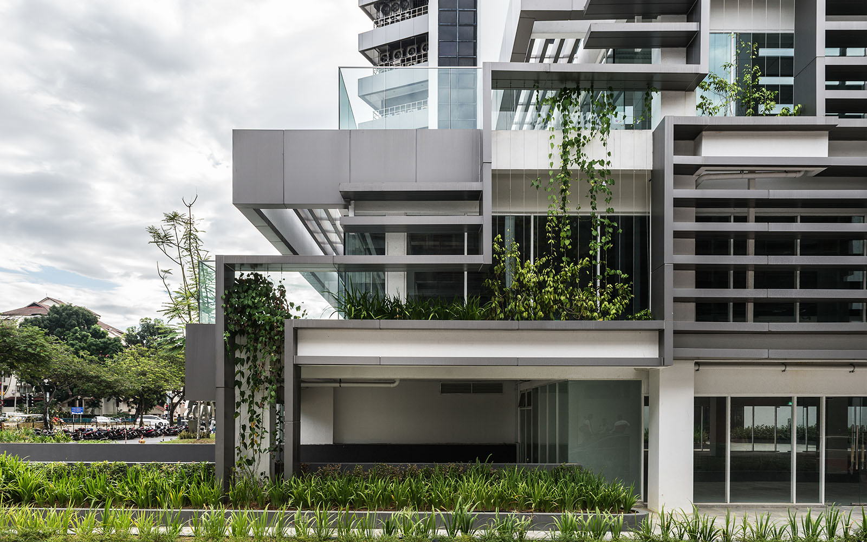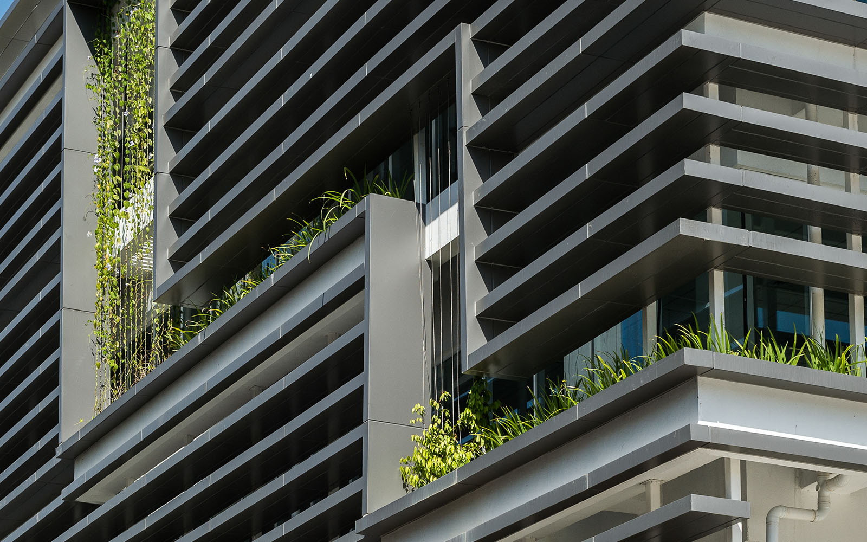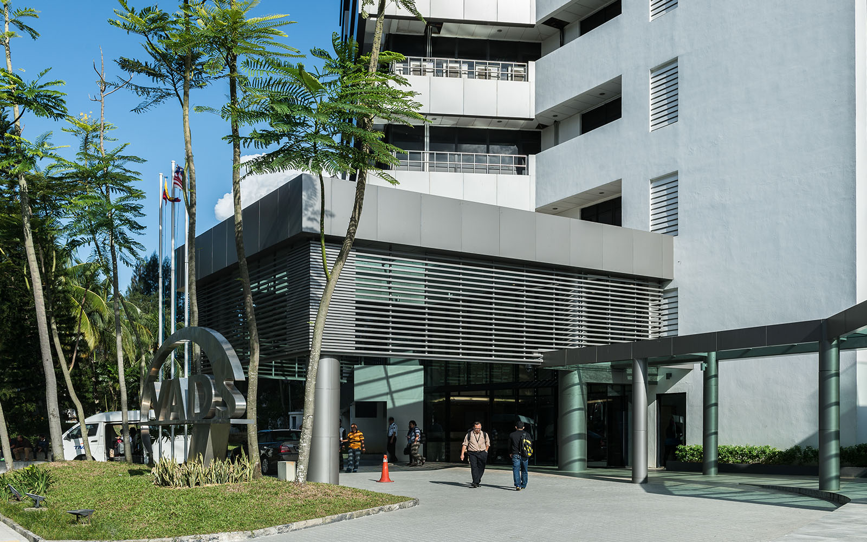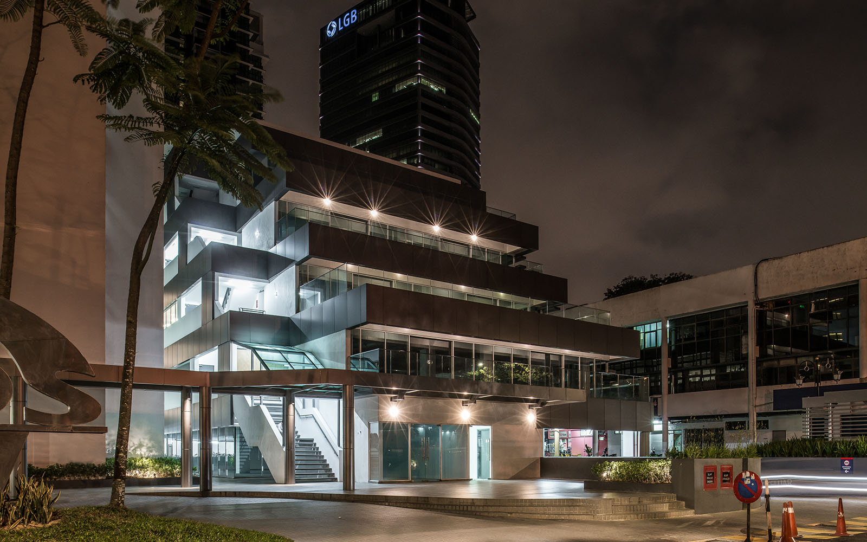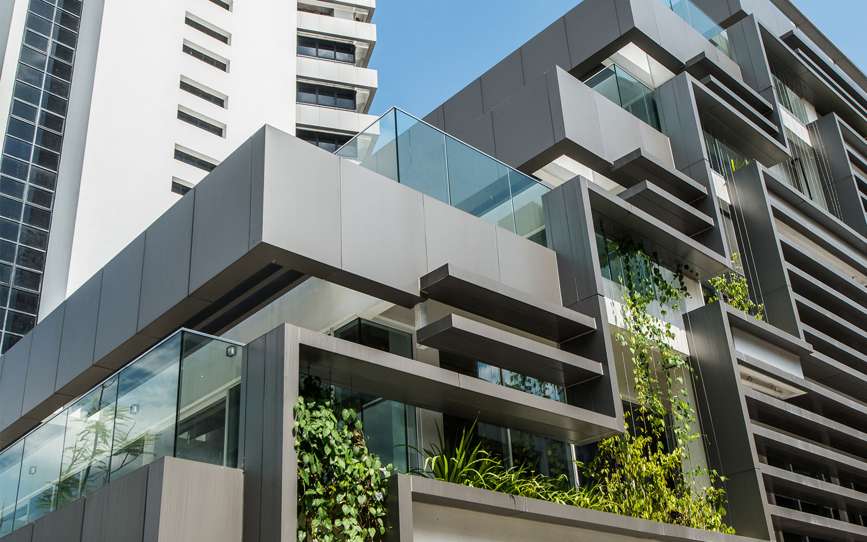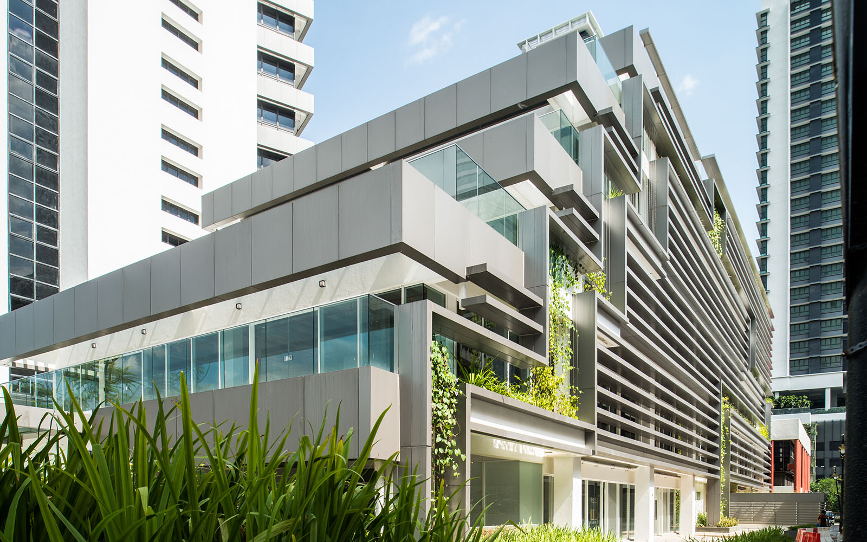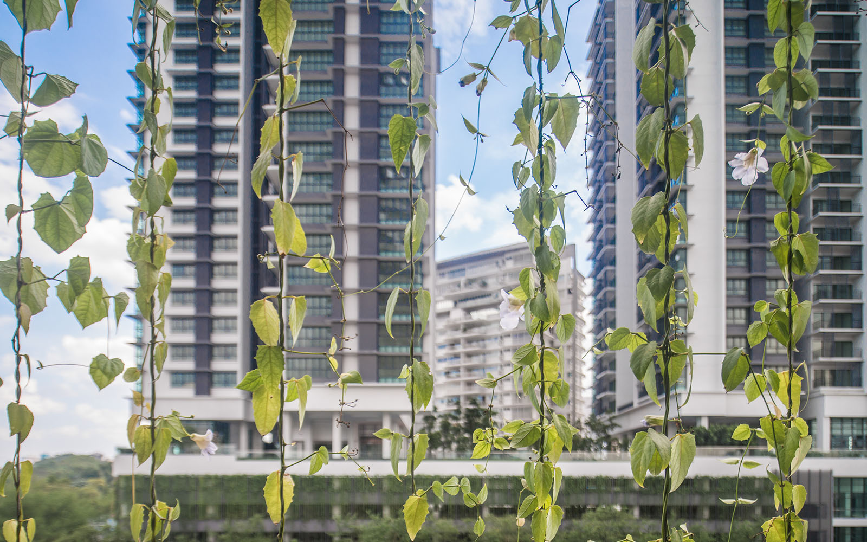PLAZA VADS
Designed as a bioclimatic tropical tower
“Plaza VADS” is a 24-storey Kuala Lumpur office skyscraper originally completed by Hamzah and Yeang in 1985, under the name ‘IBM Plaza’. It was designed as a bioclimatic tropical tower, with naturally ventilated elevator cores and staircases located at the hot east and west sides of the floor plate.
It features a diagonal vertical planter climbing up one side of the building to a landscaped void deck on the fourteenth floor. Crossing this space, the perpendicular garden then ascends diagonally again on the opposite side towards the roof. The top of the tower is pitched, to conceptually emulate the distinctive and traditional pyramidal Malay house roof form, but in an abstract and contemporary interpretation.
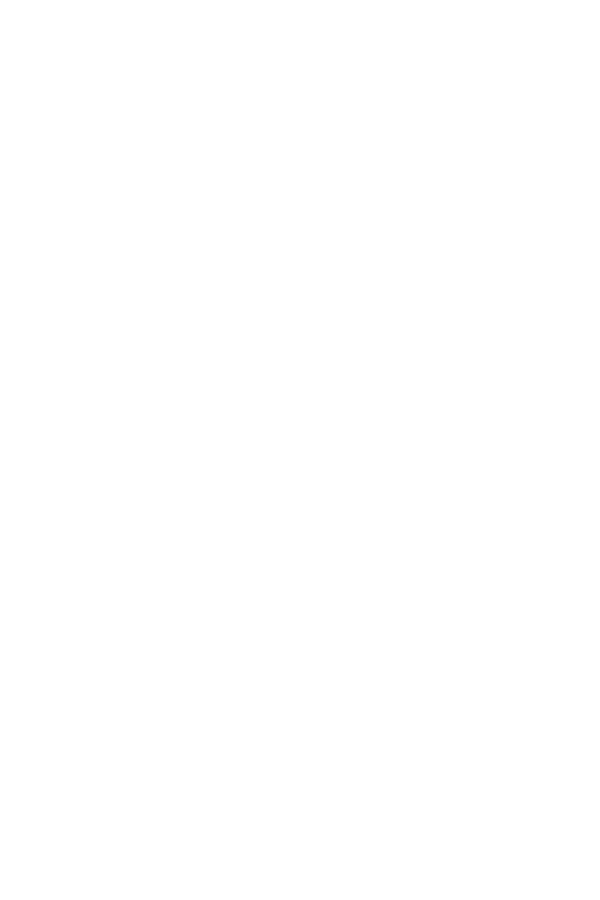
CLIENT
IBM Plaza
LOCATION
Kuala Lumpur, Malaysia
SITE AREA
-
YEAR
2010 (Completed)
PLAZA VADS
Designed as a bioclimatic tropical tower
“Plaza VADS” is a 24-storey Kuala Lumpur office skyscraper originally completed by Hamzah and Yeang in 1985, under the name ‘IBM Plaza’. It was designed as a bioclimatic tropical tower, with naturally ventilated elevator cores and staircases located at the hot east and west sides of the floor plate.
It features a diagonal vertical planter climbing up one side of the building to a landscaped void deck on the fourteenth floor. Crossing this space, the perpendicular garden then ascends diagonally again on the opposite side towards the roof. The top of the tower is pitched, to conceptually emulate the distinctive and traditional pyramidal Malay house roof form, but in an abstract and contemporary interpretation.

CLIENT
IBM Plaza
LOCATION
Kuala Lumpur, Malaysia
SITE AREA
-
YEAR
2010 (Completed)

Hamzah and Yeang were then commissioned to undertake the interior refurbishment and upgrading the façade of the existing tower, and the addition of a a five-storey new annexe office block with retail premises and a food court. These additions were phased, beginning construction in June 2010. The design concept for the new building takes its reference from the existing tower, translating the original concept into a contemporary articulation and updating its sustainable features to suit present conditions.
The extension features a ventilated façade, with an integrated system of horizontal sunshades and continuous vertical green walls that meander around the building. They act both as a living habitat and as a means of filtering and improving the building’s ambient indoor air quality. Together with the shading devices, these measures help to reduce solar heat gain and building energy consumption costs.
Finally, the existing retrofitted tower and recent extension are linked by a canopy in order to connect the old and new, but also to activate the public plaza areas adjacent and in-between the two buildings.




