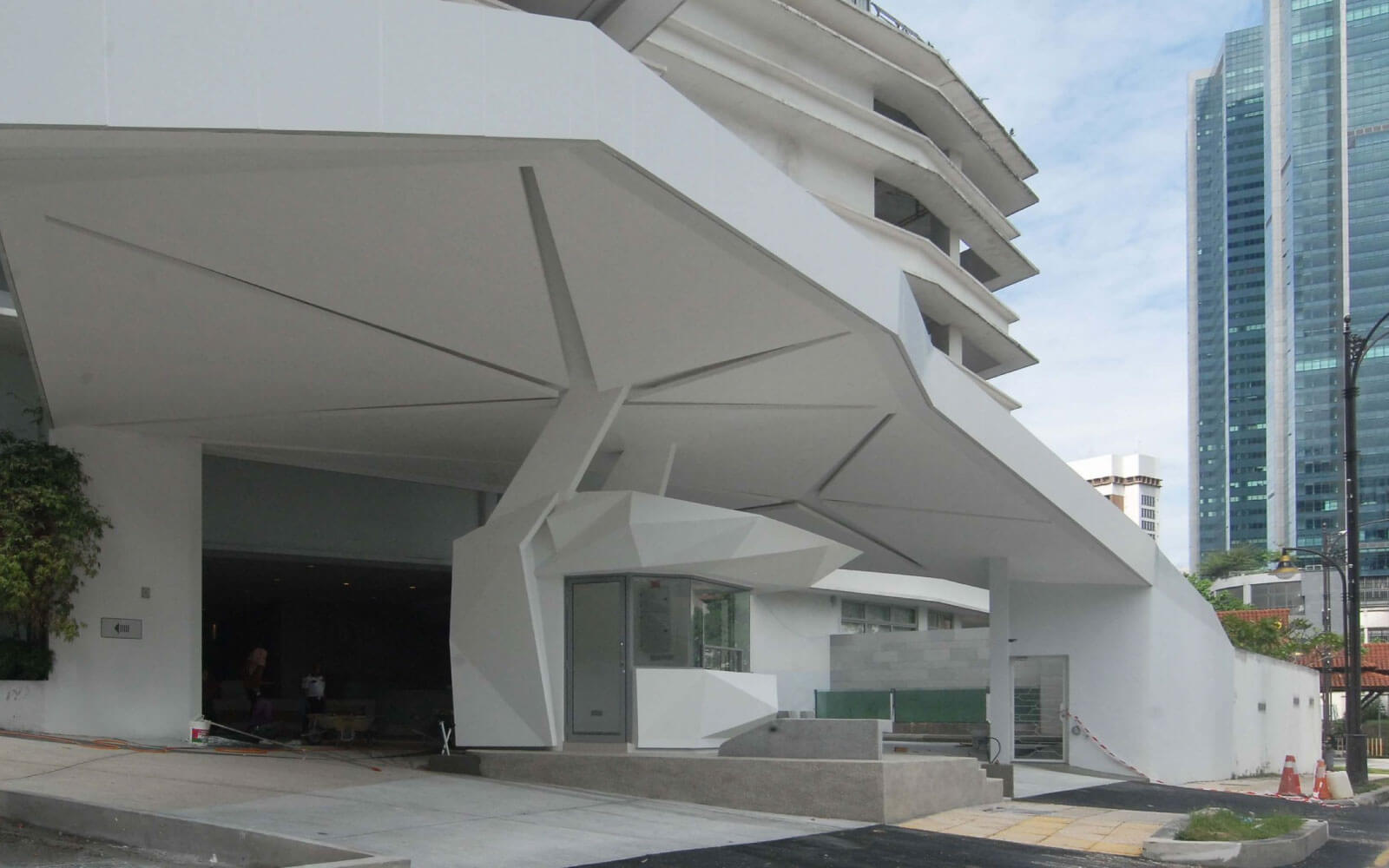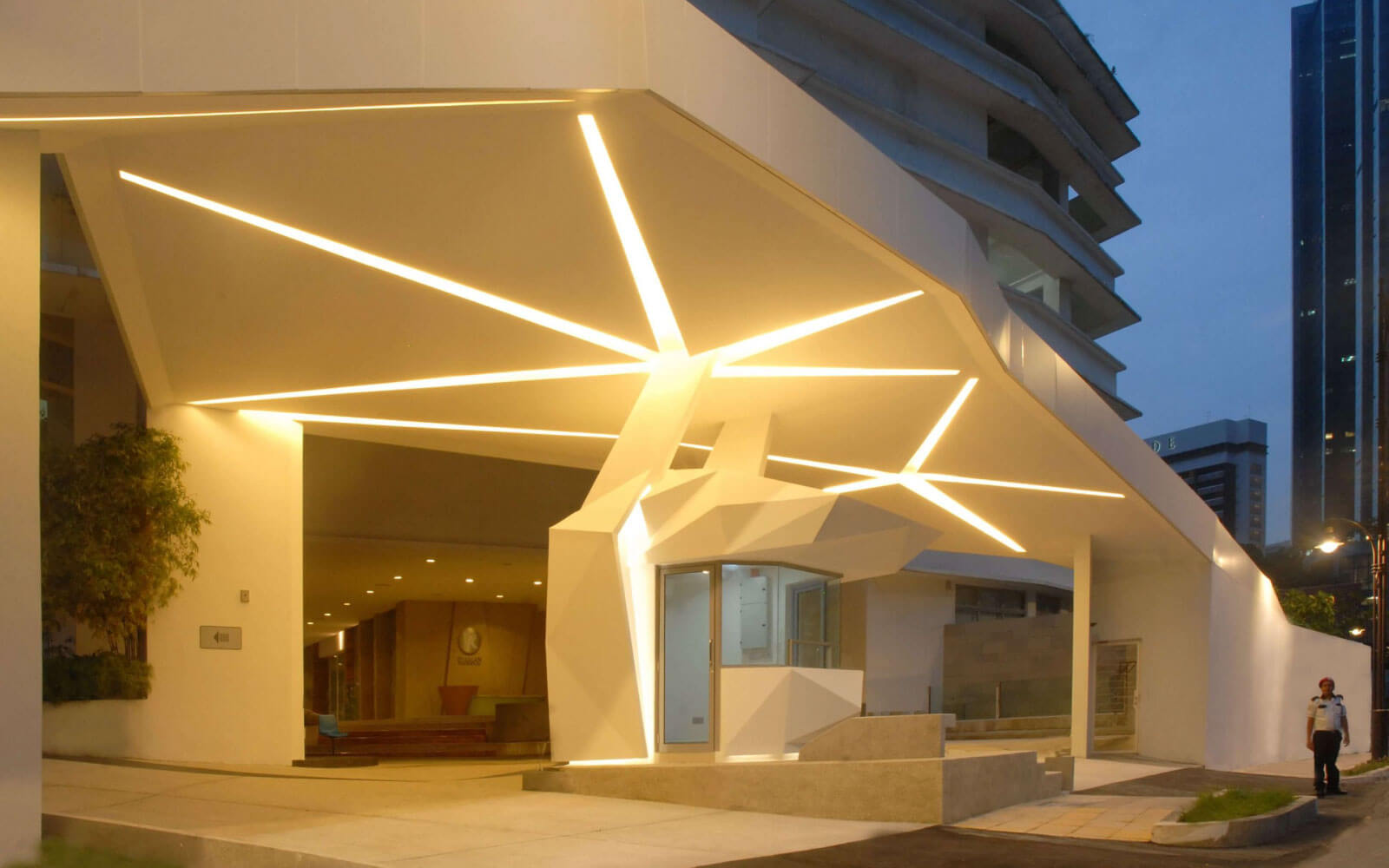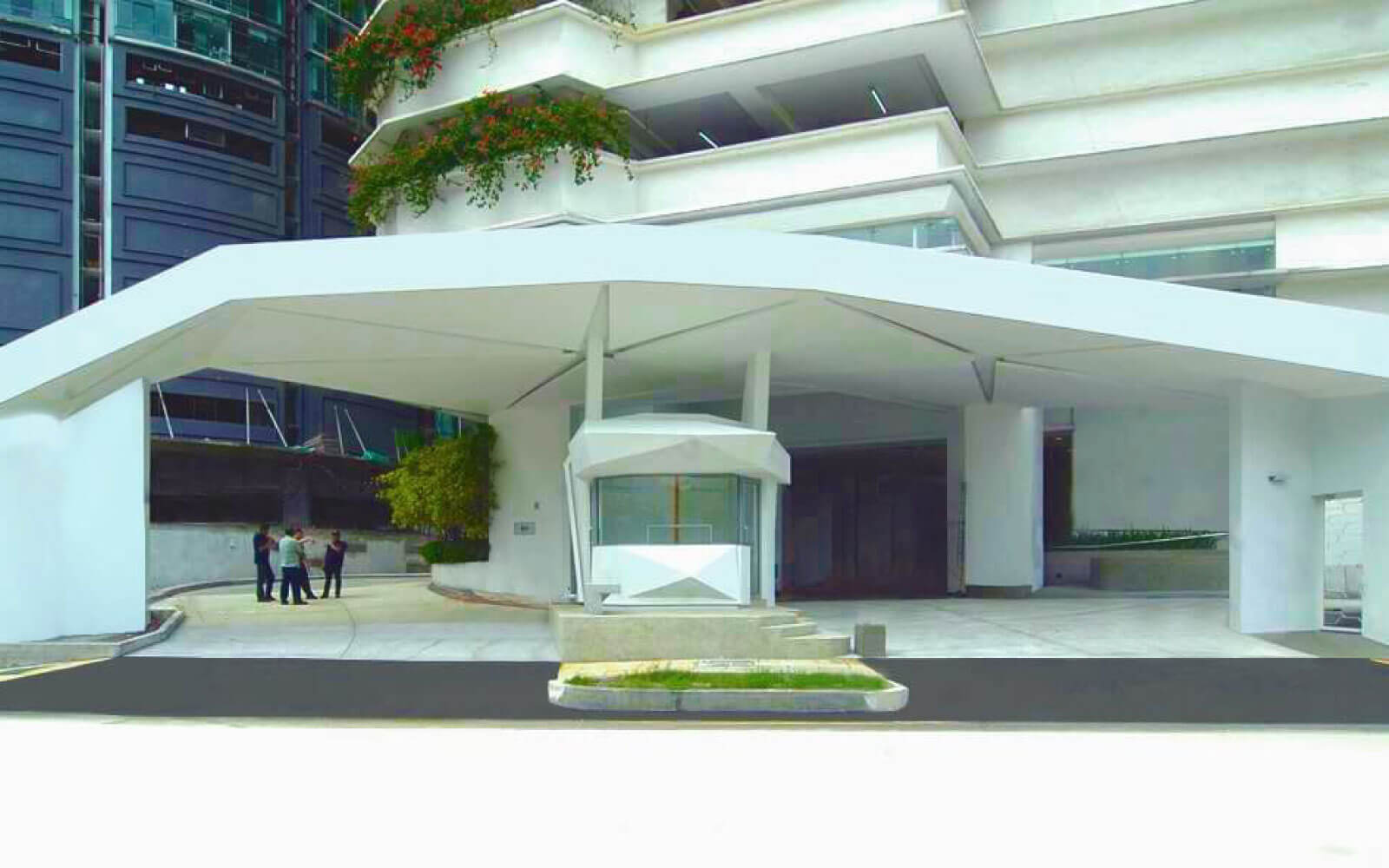
IDAMAN RESIDENCE CANOPY
The Client wanted to represent their apartment tower project as an upmarket, state-of-the-art development with a new guardhouse and lobby to the 34 storey apartment tower. The challenge was how to make the guardhouse simple, beautiful and elegant? The strikingly shaped canopy at the guardhouse serves as a feature marking the entry entrance to the development with the roof designed to appear as hovering above the fence wall. The roof form is a state-of-the-art design that complements the existing façade of the tower. The structural design provides a wider frontage, high enough to let a fire engine to go through. This space serves as a transition space that connects the building’s internal spaces and the external spaces. The drop-off is shaded from the rain and afternoon sun as a comfortable microclimate zone. To enhance the great sense of arrival, the threshold to the internal spaces is marked by the huge canopy to cater for many modes of arrival.
CLIENT
Idaman Residence Management Corporation
LOCATION
Kuala Lumpur, Malaysia
SITE AREA
8.15 sqm
YEAR
2018 (Completed)
Video Portfolio
IDAMAN RESIDENCE CANOPY
The Client wanted to represent their apartment tower project as an upmarket, state-of-the-art development with a new guardhouse and lobby to the 34 storey apartment tower. The challenge was how to make the guardhouse simple, beautiful and elegant? The strikingly shaped canopy at the guardhouse serves as a feature marking the entry entrance to the development with the roof designed to appear as hovering above the fence wall. The roof form is a state-of-the-art design that complements the existing façade of the tower. The structural design provides a wider frontage, high enough to let a fire engine to go through. This space serves as a transition space that connects the building’s internal spaces and the external spaces. The drop-off is shaded from the rain and afternoon sun as a comfortable microclimate zone. To enhance the great sense of arrival, the threshold to the internal spaces is marked by the huge canopy to cater for many modes of arrival.
CLIENT
Idaman Residence Management Corporation
LOCATION
Kuala Lumpur, Malaysia
SITE AREA
8.15 sqm
YEAR
2018 (Completed)
The canopy and guardhouse take the shape of an “origami-like” form, inspired from the shape of the residence floor plate. Both structures are further enhanced by the light fittings emphasizing each ‘fold’ that creates a defining entrance. The sound of water flow from the water creates in a water trough with frameless glass crafted to enhance the sense of arrival at the entrance. The lobby shows the continuation of the materials used at some of the important areas of the internal lobby space, reminiscent of the external façade.







