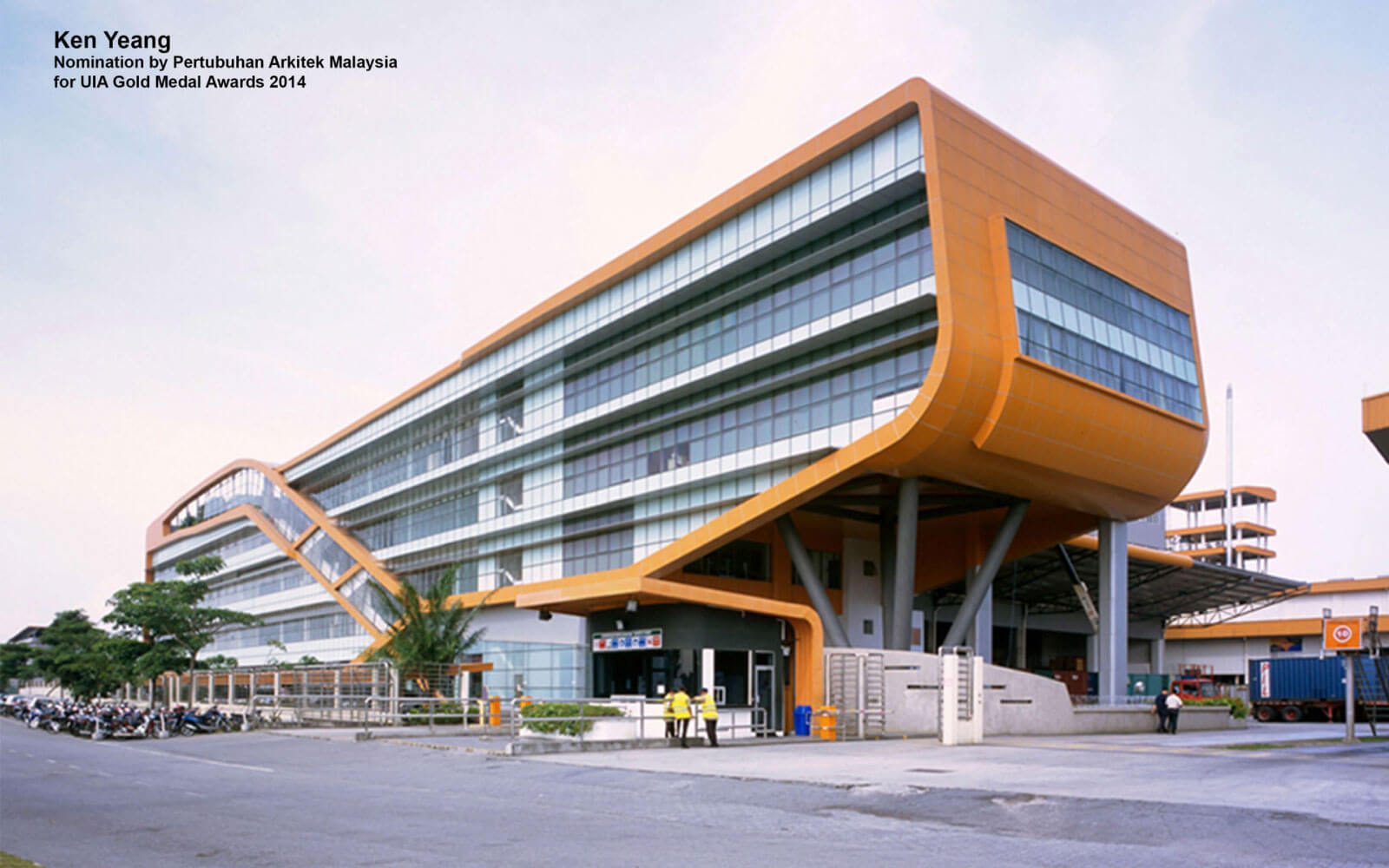
MEWAH-OILS HEADQUARTERS
GENERAL DESIGN FEATURES
The main feature of the building is a continuous landscaped internal garden which steps upwards from the ground floor to the roof garden and terrace. Adjoining the landscaped steps are water features, a grand stair, terraces and cafeteria. The thickly vegetated landscaped stair displays a variety of tropical plants while the cascading water feature generates an ambience of water relaxing to both the visitors and users of the building. On the outside the form reflects on the façade the stepped garden.
OWNER
Mewah-Oils Sdn. Bhd.
LOCATION
Pulau Indah Industrial Park, Port Klang (Westport), Selangor
NO. OF STOREYS / HEIGHT
4-storeys with overall height of 34 metres
BUILDING AREA
Total nett : 16,379 sq.m.
Total Gross Area : 19,258 sq.m.
EXPECTED DATE OF COMPLETION
September 2005
BUILDING COMPOSITION
The building comprises 4-storeys of office space, 4-storeys of processing plant, and 3-storeys (of 32m high volume) of automated warehousing space.
PROJECT TEAM
Principal-in-charge: Dato’ Dr. Ken Yeang
Project Architects: David Tan Cheow Kang, Darren Khoo, Ahmad Nazri Jaafar, Chong Voon Wee
Design Architects : Ridzwa Fathan, Max Loh Hock Jin, Peter Fajak, Debbie Dian, Drafting : Mah Lek, Voon Quek Wah, Tze Tho Kok Cheng, Mohd. Faizul bin Mohamad Yusop
Other Consultants:
C&S Engineer : Rekanan Jurutera Perunding
M&E Engineer : Norman Disney & Young Sdn. Bhd.
Quantity Surveyor : JUB Padu
Landscape Architect : Simon Saw
MEWAH-OILS HEADQUARTERS
GENERAL DESIGN FEATURES
The main feature of the building is a continuous landscaped internal garden which steps upwards from the ground floor to the roof garden and terrace. Adjoining the landscaped steps are water features, a grand stair, terraces and cafeteria. The thickly vegetated landscaped stair displays a variety of tropical plants while the cascading water feature generates an ambience of water relaxing to both the visitors and users of the building. On the outside the form reflects on the façade the stepped garden.
OWNER
Mewah-Oils Sdn. Bhd.
LOCATION
Pulau Indah Industrial Park, Port Klang (Westport), Selangor
NO. OF STOREYS / HEIGHT
4-storeys with overall height of 34 metres
BUILDING AREA
Total nett : 16,379 sq.m.
Total Gross Area : 19,258 sq.m.
EXPECTED DATE OF COMPLETION
September 2005
BUILDING COMPOSITION
The building comprises 4-storeys of office space, 4-storeys of processing plant, and 3-storeys (of 32m high volume) of automated warehousing space.
PROJECT TEAM
Principal-in-charge: Dato’ Dr. Ken Yeang
Project Architects: David Tan Cheow Kang, Darren Khoo, Ahmad Nazri Jaafar, Chong Voon Wee
Design Architects : Ridzwa Fathan, Max Loh Hock Jin, Peter Fajak, Debbie Dian, Drafting : Mah Lek, Voon Quek Wah, Tze Tho Kok Cheng, Mohd. Faizul bin Mohamad Yusop
Other Consultants:
C&S Engineer : Rekanan Jurutera Perunding
M&E Engineer : Norman Disney & Young Sdn. Bhd.
Quantity Surveyor : JUB Padu
Landscape Architect : Simon Saw
ECOLOGICAL DESIGN PRINCIPLES
The continuous landscaped ramp functions as an ecological green lung to the building that enhances the quality of the office and public spaces. At the same time, the internal atrium space operates as a passive (naturally ventilated) space with the ability to switch to a mixed-mode when required. The cascading water feature acts as a cooling agent for the unenclosed spaces through passive evaporation.




