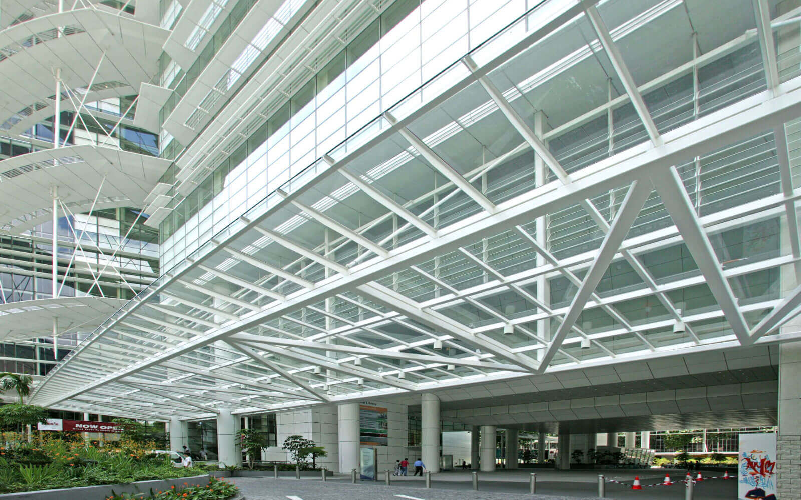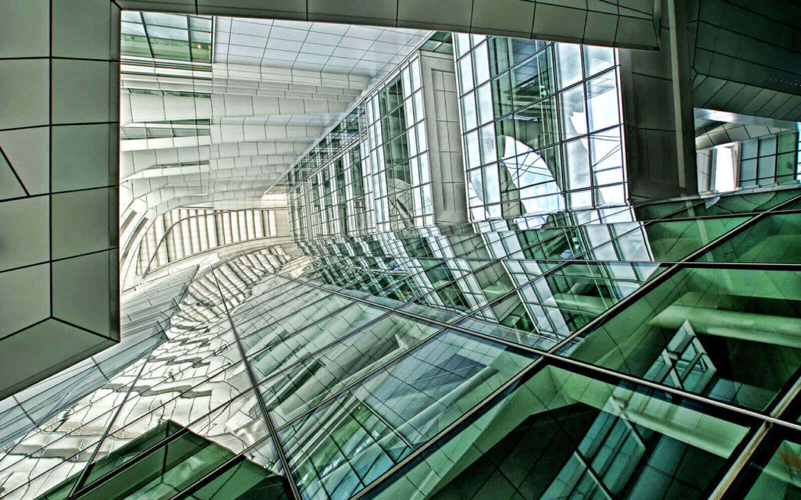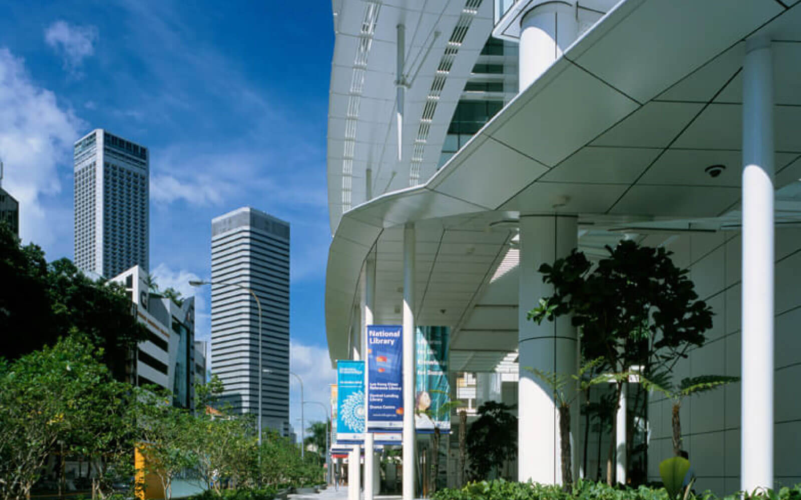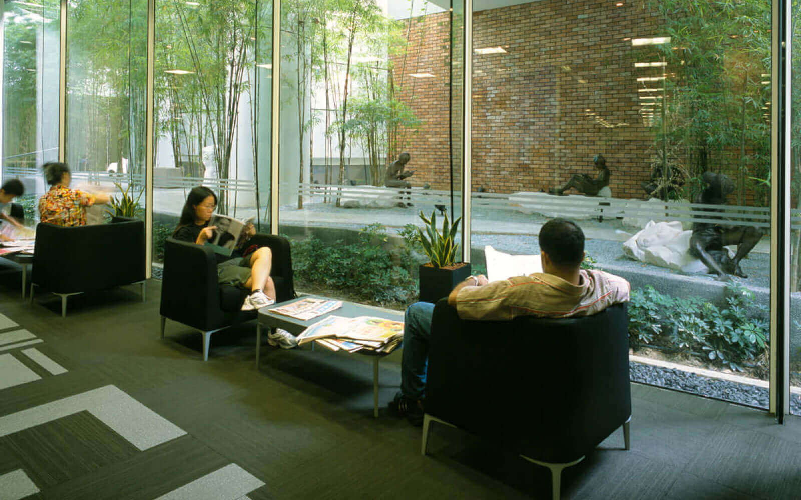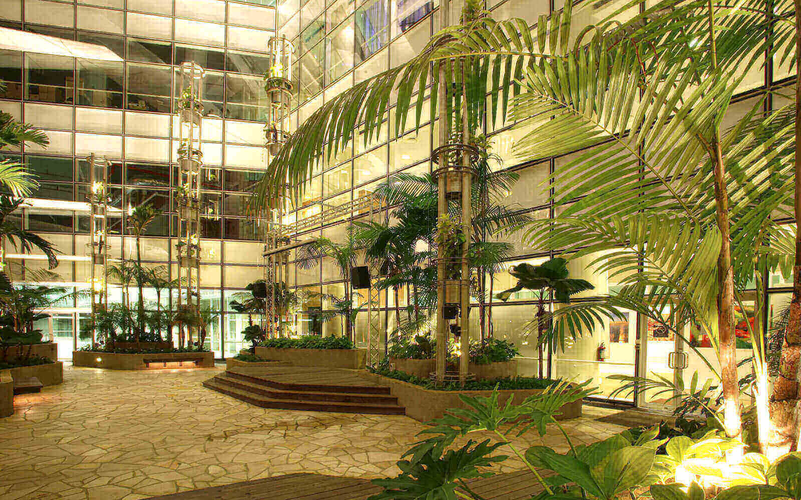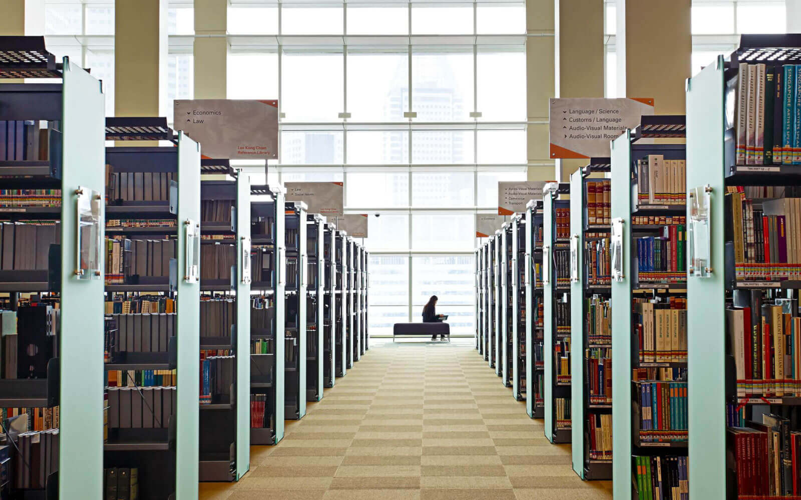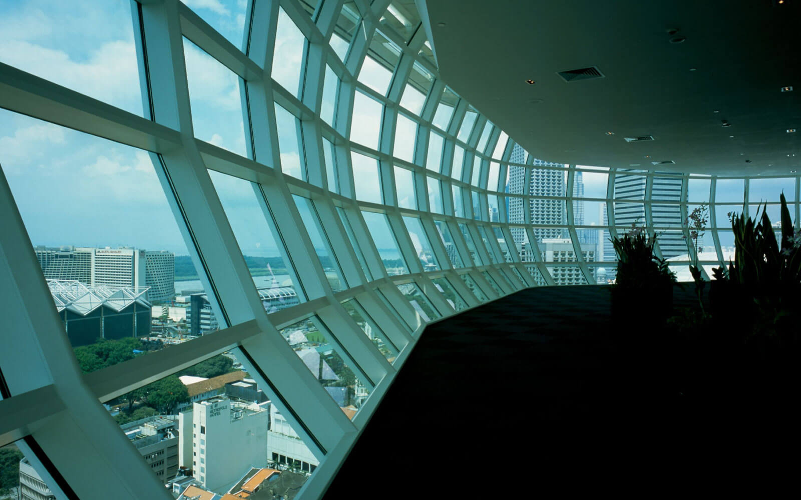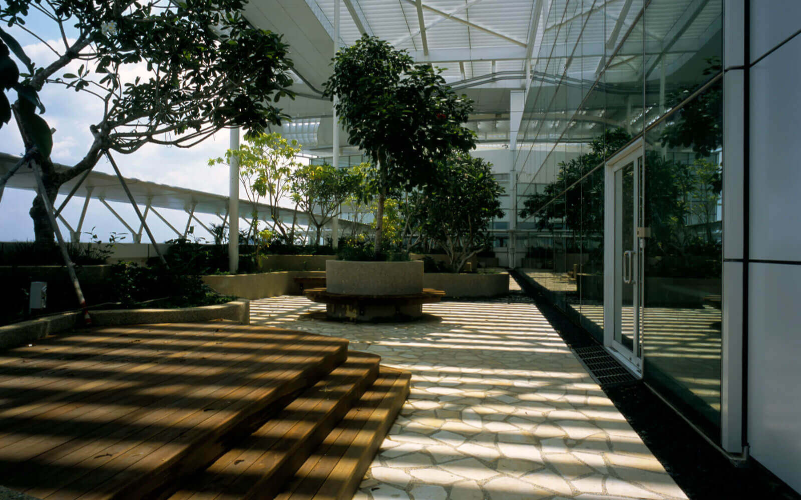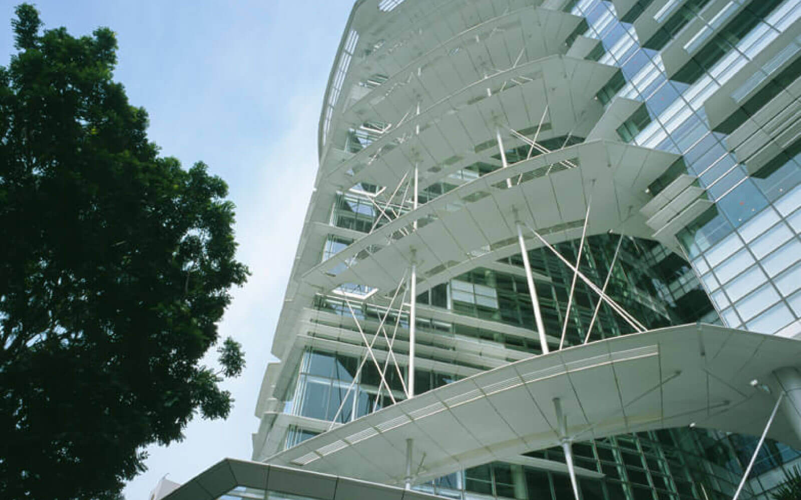
NATIONAL LIBRARY SINGAPORE
The design intention is to provide the NLB with a state-of-the-art and innovative library for the tropics that serves as an icon for the region and its locality. It is to be a facility that meets the Client’s requirements and objectives including being a cultural facility and a unique enjoyable civic place for Singapore. The NLB building builtform consists essentially of two blocks that are separated by a day-lit semi-enclosed internal “street” and which are connected by bridges at the upper levels over the “street” below.
CLIENT
National Library Board, Singapore
LOCATION
Victoria Street, Singapore
SITE AREA
-
YEAR
2005 (Completed)
NATIONAL LIBRARY SINGAPORE
The design intention is to provide the NLB with a state-of-the-art and innovative library for the tropics that serves as an icon for the region and its locality. It is to be a facility that meets the Client’s requirements and objectives including being a cultural facility and a unique enjoyable civic place for Singapore. The NLB building builtform consists essentially of two blocks that are separated by a day-lit semi-enclosed internal “street” and which are connected by bridges at the upper levels over the “street” below.
CLIENT
National Library Board, Singapore
LOCATION
Victoria Street, Singapore
SITE AREA
-
YEAR
2005 (Completed)
The larger block contains the library collections and sits over an open-to-the-sky naturally- ventilated civic plaza, with opportunities for ‘outdoor’ events and cafés (and another for multi-media, programming, etc). The trees and shrubs incorporated on the ramp can be selected to replace and replenish native species existing on and around the site, some of which may have been lost during construction. Further development of the ecocell concept can be in seeking to achieve greater integration of its organic mass with the inorganic mass of the builtform to become a ‘constructed ecosystem’.




