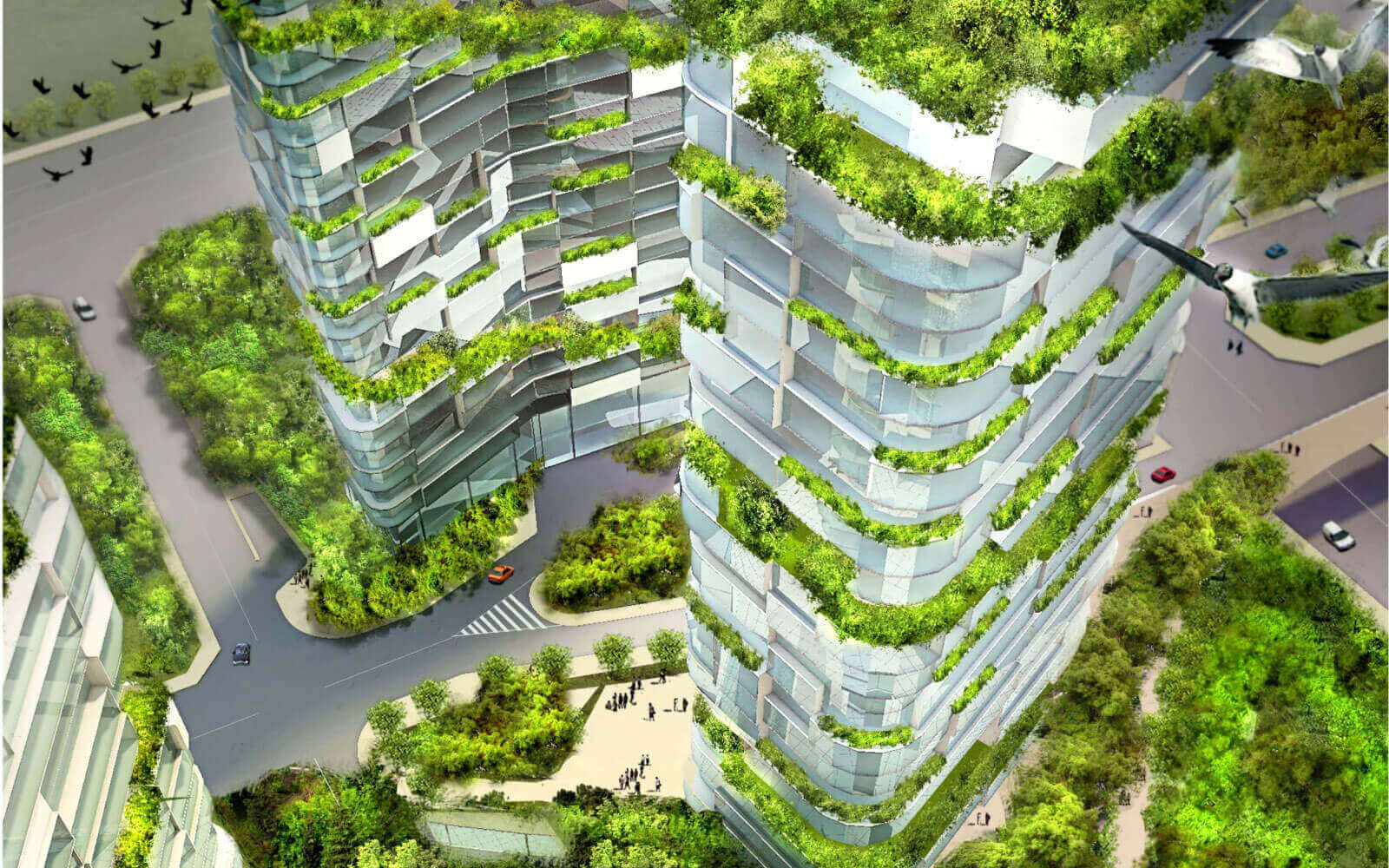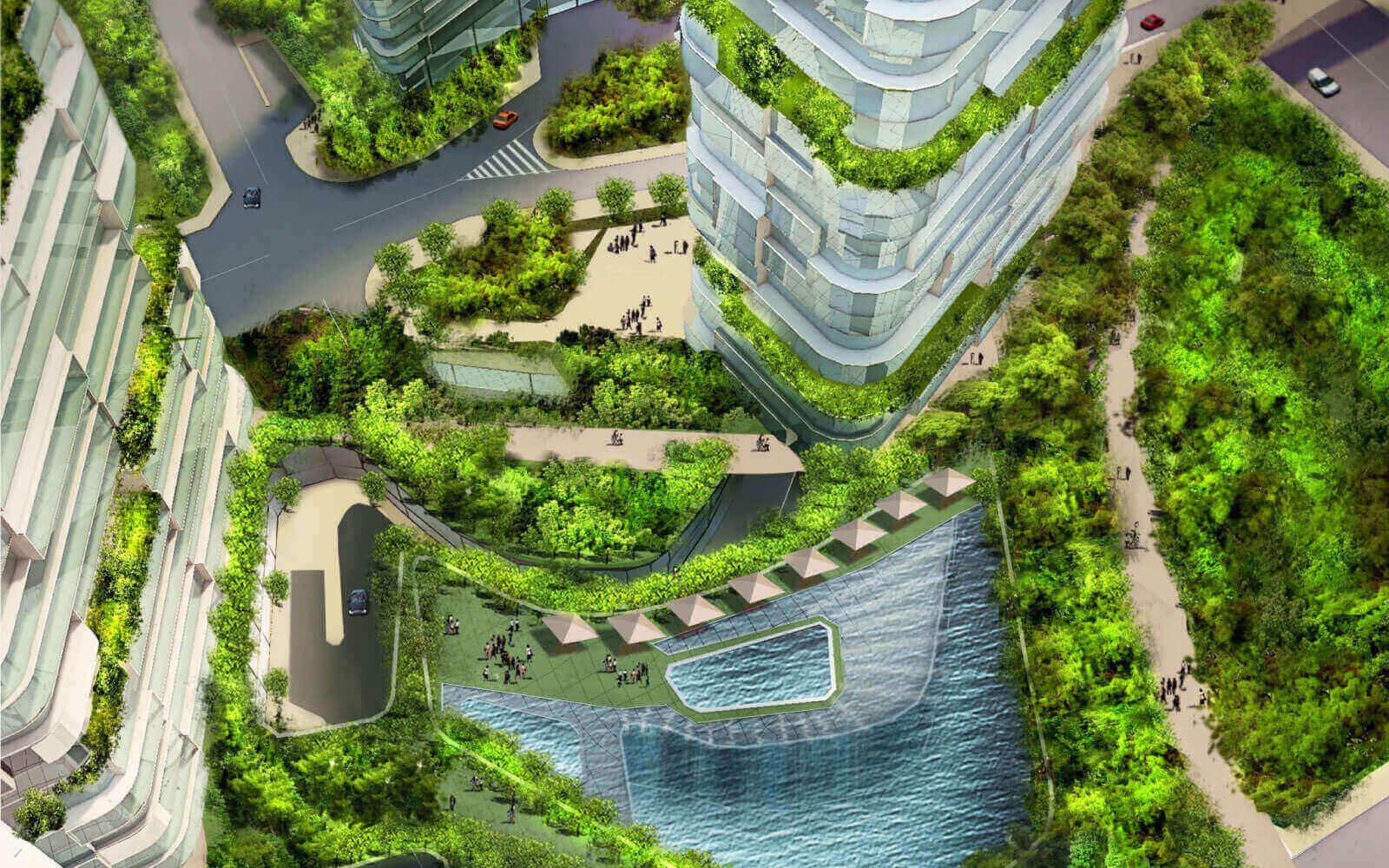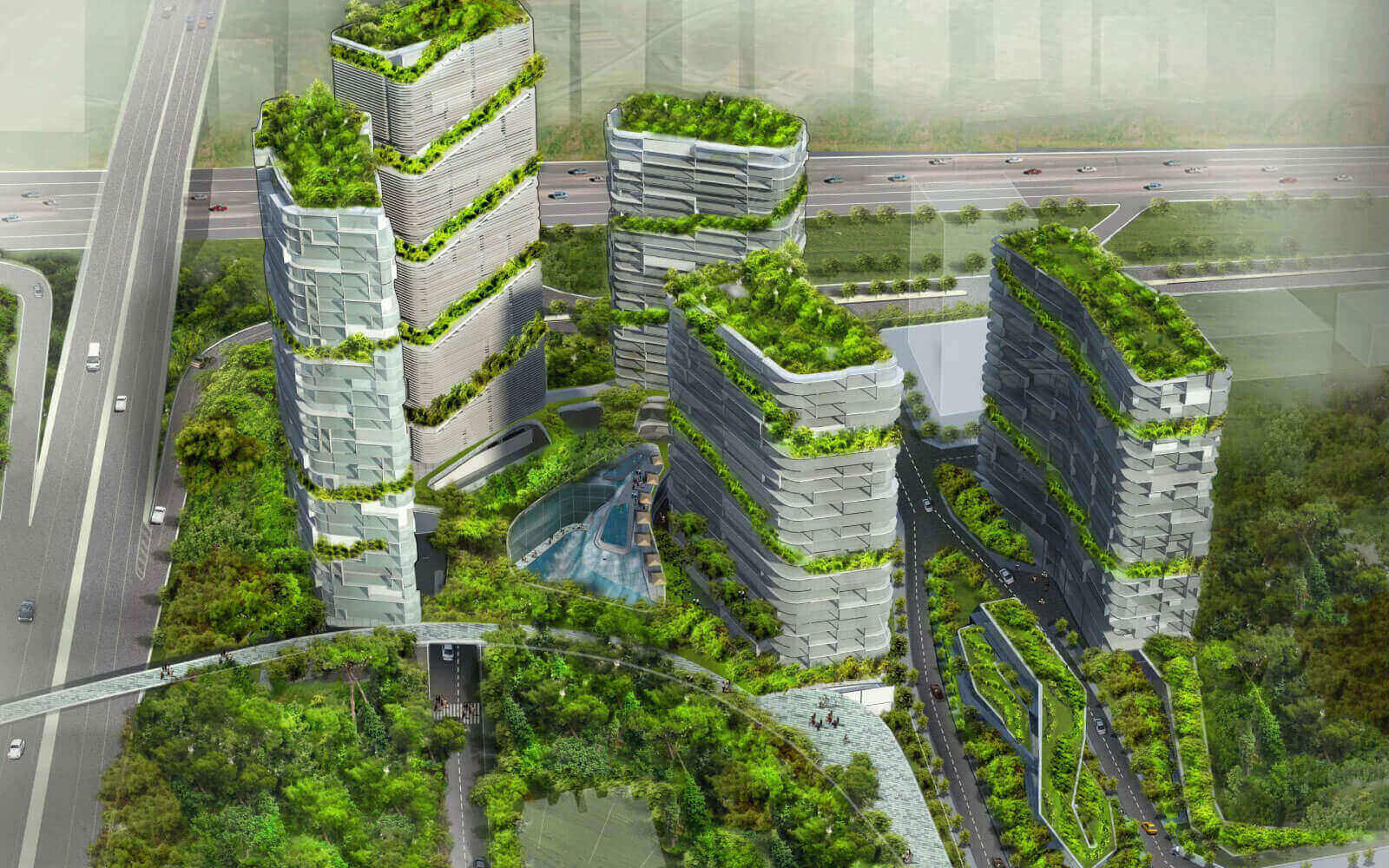
SHENZHEN MANGROVE BAY RESIDENTIAL DEVELOPMENT
GENERAL DESIGN FEATURES
The Client’s brief for this large scale residential development project is for a landmark development for the community of Shenzhen. The Mangrove Bay Development comprises 3,602 high end residential units set in a unique landscaped setting and the design concept is derived from the traditional Chinese courtyard house. The proposal creates a unique lifestyle in the setting of a series of lush gardens, enhancing the value of the development and improving the well-being of the community.
The masterplan of the development is conceived as a series of tower blocks set around a central ecological corridor that forms a common community park linking the apartment blocks. The focus of the development is the ecological corridor with water features, as a landscaped communtiy hub for people to meet and interact within a park setting. The landscaped park is located on Level 2 as a vehicle free green zone to facilitate community access to the common facilities. The main peripheral ring road at Level 1 connects the drop-off points to the tower blocks and the car park entries to Basement Level and Level 1, allowing for efficient traffic flow. The central drop-off creates a grand common public entry to the development between the north and south parcels of the development.
The residential tower blocks are aligned along the site perimeter to maximise views to the golf course, waterfront and theme park and the area of the ecological corridor. Each tower block is designed to be a low-energy operations building. All units have exclusive garden terraces as part of the continuation of the development’s green
paces. The unit options also offer the buyer variety and flexibility with areas for future expansion. In addition, the panoramic views and low-energy design of the units also contributes to creating a special apartment living space in a unique garden setting.
The unique features of the development include the following:
Central water feature is integrated with recreational areas in the green zone as part of a sustainable landscape management system. The dry water features collect rainwater run-off during the wet season and recycle it or irrigation.
The ecological corridor creates a unique green zone for the community as a landscaped central park with connections to the apartment blocks and common facilities.
BIOCLIMATIC FEATURES
All lift lobbies are naturally ventilated and lit to reduce building operation costs. All rooms of the apartment units have natural ventilation and light.
The tower blocks are oriented to minimise solar exposure during the hottest part of the day at the peak of the sun path. Sun shading devices on alternate floors also help to ensure low energy internal comfort levels.
The central water feature utilises a dry stream as a rain water management system when it rains, to retain and recycle the water for landscape irrigation
The high percentage of organic mass on the site lowers the ambient temperature of the development through water evaporation from the planting and helps to moderate the micro-climate of the site.
The use of native species in the ecological corridor increases the potential ecological value of the development.
CLIENT
Taihua Real Estate (China) Co. Ltd.
LOCATION
Shenzhen, P. R. China.
YEAR
2001 (design)
SITE AREA
40.19 acres
BIOCLIMATIC FEATURES
All lift lobbies are naturally ventilated and lit to reduce building operation costs. All rooms of the apartment units have natural ventilation and light.
The tower blocks are oriented to minimise solar exposure during the hottest part of the day at the peak of the sun path. Sun shading devices on alternate floors also help to ensure low energy internal comfort levels.
The central water feature utilises a dry stream as a rain water management system when it rains, to retain and recycle the water for landscape irrigation
The high percentage of organic mass on the site lowers the ambient temperature of the development through water evaporation from the planting and helps to moderate the micro-climate of the site.
The use of native species in the ecological corridor increases the potential ecological value of the development.
SHENZHEN MANGROVE BAY RESIDENTIAL DEVELOPMENT
GENERAL DESIGN FEATURES
The Client’s brief for this large scale residential development project is for a landmark development for the community of Shenzhen. The Mangrove Bay Development comprises 3,602 high end residential units set in a unique landscaped setting and the design concept is derived from the traditional Chinese courtyard house. The proposal creates a unique lifestyle in the setting of a series of lush gardens, enhancing the value of the development and improving the well-being of the community.
The masterplan of the development is conceived as a series of tower blocks set around a central ecological corridor that forms a common community park linking the apartment blocks. The focus of the development is the ecological corridor with water features, as a landscaped communtiy hub for people to meet and interact within a park setting. The landscaped park is located on Level 2 as a vehicle free green zone to facilitate community access to the common facilities. The main peripheral ring road at Level 1 connects the drop-off points to the tower blocks and the car park entries to Basement Level and Level 1, allowing for efficient traffic flow. The central drop-off creates a grand common public entry to the development between the north and south parcels of the development.
The residential tower blocks are aligned along the site perimeter to maximise views to the golf course, waterfront and theme park and the area of the ecological corridor. Each tower block is designed to be a low-energy operations building. All units have exclusive garden terraces as part of the continuation of the development’s green
paces. The unit options also offer the buyer variety and flexibility with areas for future expansion. In addition, the panoramic views and low-energy design of the units also contributes to creating a special apartment living space in a unique garden setting.
The unique features of the development include the following:
Central water feature is integrated with recreational areas in the green zone as part of a sustainable landscape management system. The dry water features collect rainwater run-off during the wet season and recycle it or irrigation.
The ecological corridor creates a unique green zone for the community as a landscaped central park with connections to the apartment blocks and common facilities.
BIOCLIMATIC FEATURES
All lift lobbies are naturally ventilated and lit to reduce building operation costs. All rooms of the apartment units have natural ventilation and light.
The tower blocks are oriented to minimise solar exposure during the hottest part of the day at the peak of the sun path. Sun shading devices on alternate floors also help to ensure low energy internal comfort levels.
The central water feature utilises a dry stream as a rain water management system when it rains, to retain and recycle the water for landscape irrigation
The high percentage of organic mass on the site lowers the ambient temperature of the development through water evaporation from the planting and helps to moderate the micro-climate of the site.
The use of native species in the ecological corridor increases the potential ecological value of the development.
CLIENT
Taihua Real Estate (China) Co. Ltd.
LOCATION
Shenzhen, P. R. China.
YEAR
2001 (design)
SITE AREA
40.19 acres
BIOCLIMATIC FEATURES
All lift lobbies are naturally ventilated and lit to reduce building operation costs. All rooms of the apartment units have natural ventilation and light.
The tower blocks are oriented to minimise solar exposure during the hottest part of the day at the peak of the sun path. Sun shading devices on alternate floors also help to ensure low energy internal comfort levels.
The central water feature utilises a dry stream as a rain water management system when it rains, to retain and recycle the water for landscape irrigation
The high percentage of organic mass on the site lowers the ambient temperature of the development through water evaporation from the planting and helps to moderate the micro-climate of the site.
The use of native species in the ecological corridor increases the potential ecological value of the development.
The landscaped park at Level 2 is a vehicle-free zone, to facilitate community access to the facilities and create an exclusive park setting. The development has 80% of site landscaped ground cover.
The central drop-off point at Level 1 creates a distinctive grand common entry.
Atriums from Level 2 to Basement Level form ecological cells that articulate human circulation through ramps around the atrium and induce natural light and ventilation.
The ring road at Level 1 acts as a unified vehicular circulation system for efficient traffic flow around the development lots.
Tower blocks are designed to be low-energy operations buildings, with naturally lit and ventilated lift lobbies.
Residential towers are oriented to maximise panoramic views of the surrounding areas.
The tower blocks are designed with Feng Shui compliance to create auspicious conditions that will ensure a successful development and harmonious environment for residents.
All units have garden terraces and entry garden porches that create a landscaped feel and allow for future expansion . They are designed to be low-energy operation with natural light and ventilation to all rooms.
Modular design of the floors and variation of unit types allows flexibility for the buyers and a variety of tower block configurations.





