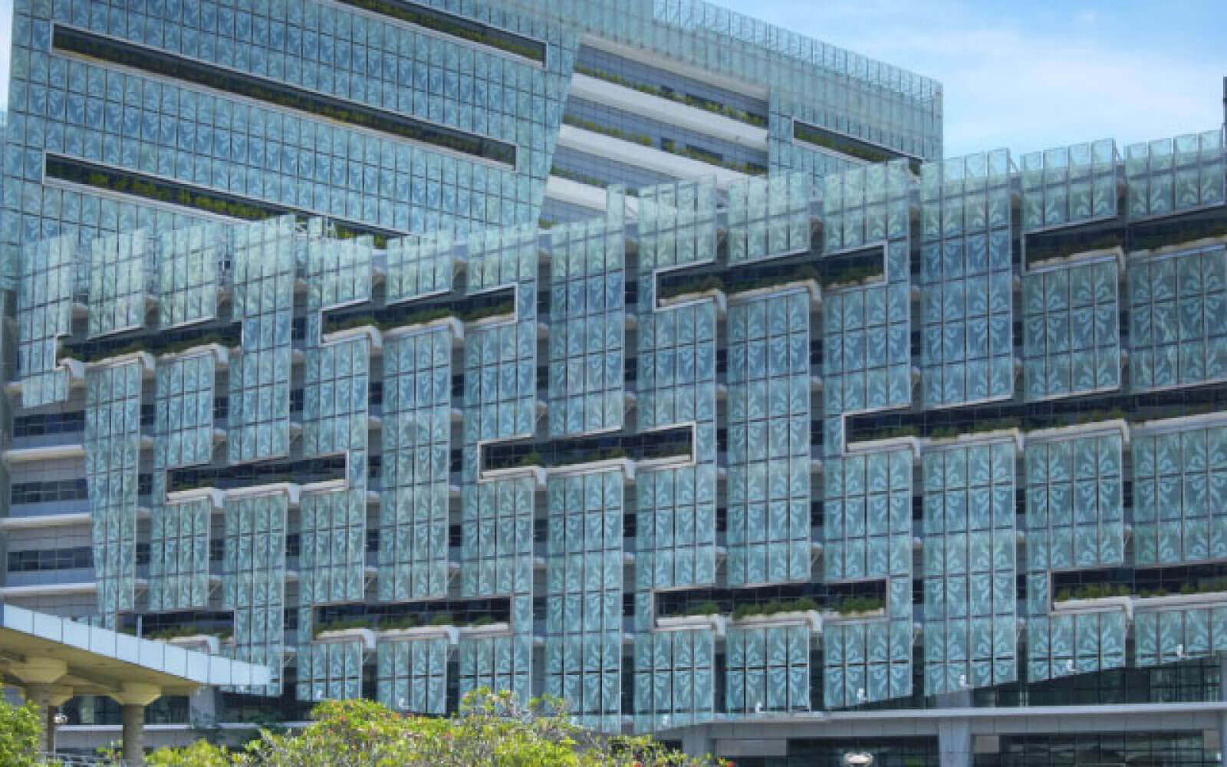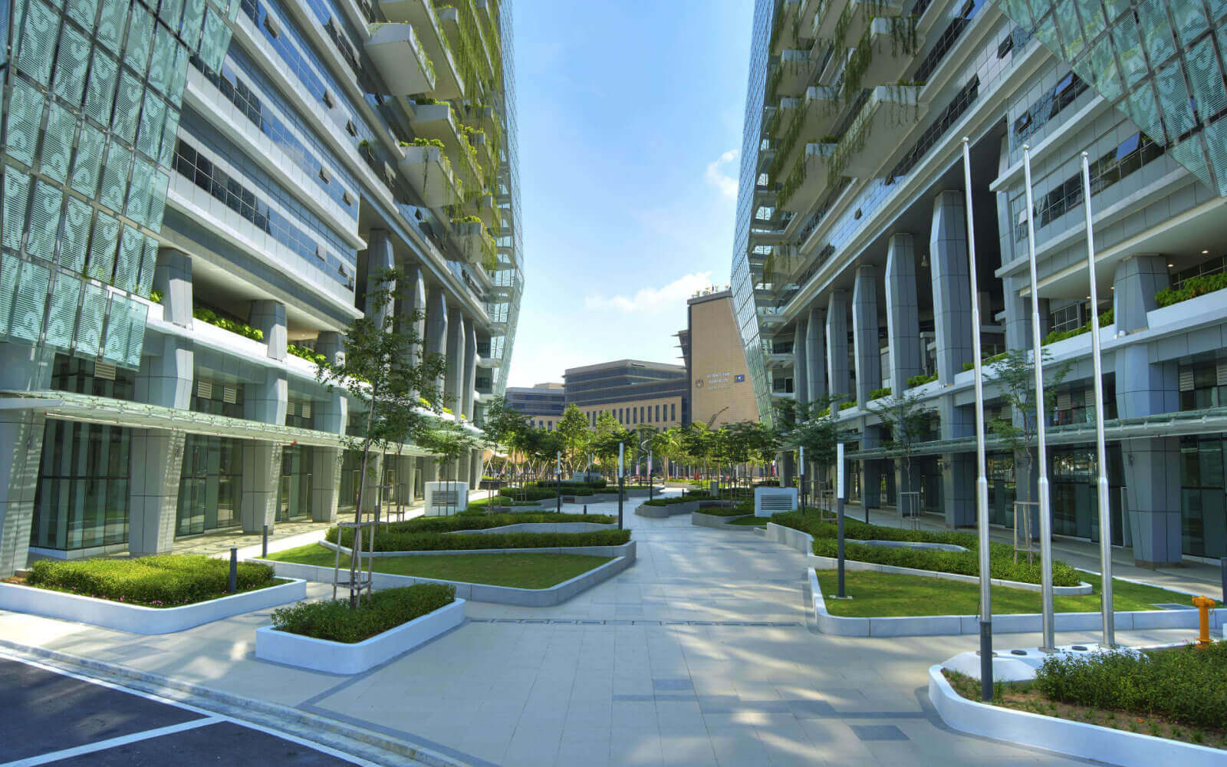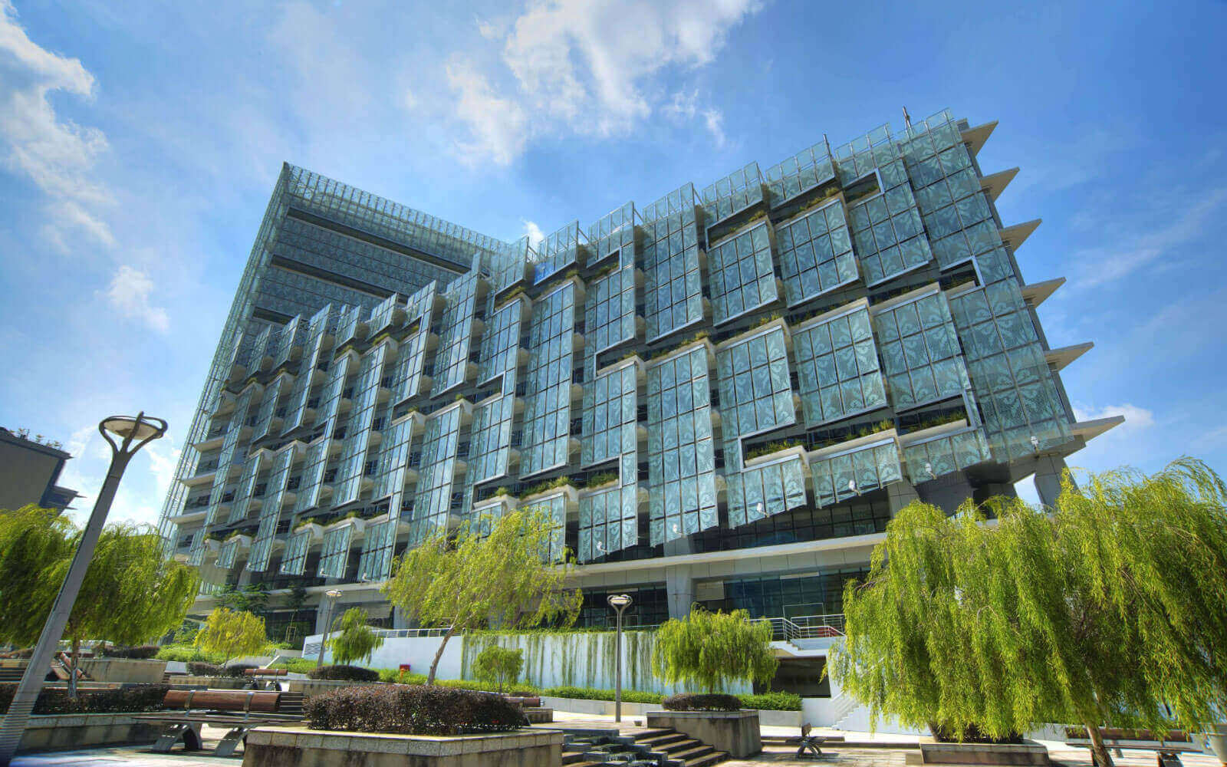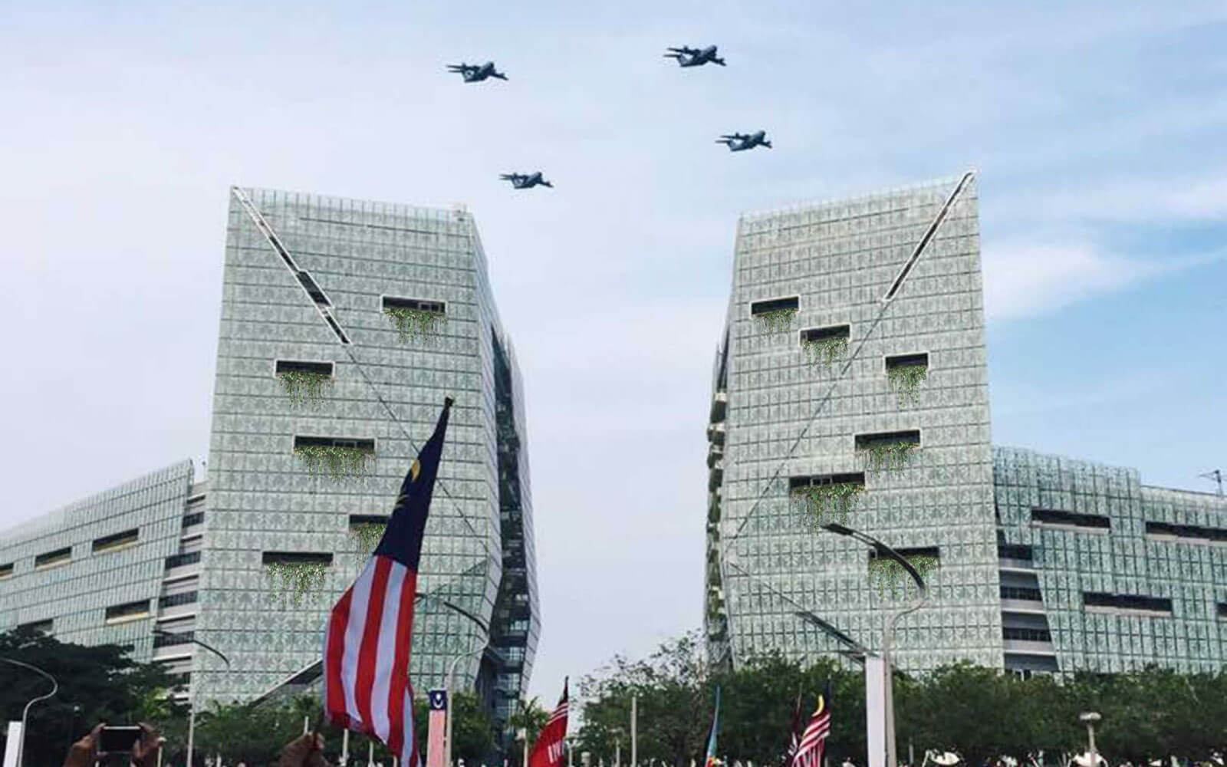
SUASANA PJH 2C5
The story of Suasana PJH 2C5 is the creation of a series of public realms surrounding an iconic builtform in a prominent location in the Malaysian capital
city of Putrajaya. The building was designed to bring communal ‘life’ and 'buzz' to the boulevard to invigorate the encompassing urban fabric and public realm. The 3.86 acres site is located along two axis.One axis heading towards the Prime Minister’s Residence at Precint 1 facing the Ministry of Finance and
the second axis from Wawasan Square down to the Millenium Monument by the waterfront.
The two symmetrical tower blocks sandwiches a landscaped promenade on the ground level that opens up to secondary spaces which acts as an active public realm with wide green open space, seating pavilions, linear planting areas, relaxation zones and transient event spaces. The promenade aligns with the visual axis towards the National Millennium Monument by the waterfront (also designed by the same architect several years earlier). The building compliments the upmarket site with its facetted diamond-shaped facade sculpted to present itself as a crystalline structure to give itself a character that conceived it as a ‘gem.' It is now a centerpiece in Putrajaya.
The configuration of the double-skin facade on the east and west of the building placed to reduce the Overall Thermal Transmission Value (OTTV). To reflect the Malay cultured identity in this location, the external high performance glass has 50% opaque glass fritted adopting the traditional Malay ‘Songket’ pattern that is an experiment to provide solar-shading to its interior spaces. Instead of the conventional louvres, the cavity space between the external facade and internal facade is naturally ventilated and opens up to the sky, creating a chimney stack effect that acts to further cut down the heat transfer into the building.
The overall facade is perforated with cantilevered vegetative balconies with lush landscaping visible from beyond the vertical glass sun shading, that enhances the local biodiversity and living quality by attracting targeted fauna to the site. In its 7-storey day-lit entrance atrium (lobby), a vertical green wall comprising of various planting species is maintained via an integrated gravity- fed rooftop irrigation system. The skylight is the crown of the multi-story atrium and allows diffused daylighting into the atrium.
In addition, this 14-storeys mid-rise mix-use development has a Gross Floor Area (GFA) of 77,837 sqm, having a number of vegetated zones that are created as habitats at different areas within the entire development to attract selected native fauna to the locality whether for feeding, breeding, refuge or seeking of water. A biodiversity consultant was brought in to study these habitats to precisely match them with selective flora in the various habitats to attract the fauna. The goal is to enhance the biodiversity of the vicinity, guided by a ‘biodiversity matrix’ prepared as the basis for the design of its landscaped areas. The verandah-ways (semi-covered walkways) of the building are realised reminiscing of the ‘kaki-lima’ of Malaysia’s pre-war traditional shop houses.
A spiralling device named as an "eco-cells," connects the vertical landscaping from the Level 1 Retail garden down to the basement 2 level, that
channels surface rainwater into a Bioswale at selected sections and location which seeps the water back to the group to replenish the ground water. There
is also a rainwater harvesting cell to enhance the irrigation requirements.
Suasana Putrajaya is a mid-rise (14 storeys) mixed-use development that has a number of vegetated zones that are created as habitats at different areas within the entire development (eg. at the ground plane, in the skycourts, in the ‘eco-cell’, etc.) to attract selected native fauna to the locality whether for feeding, breeding, refuge or seeking of water. These habitats are matched with selected native flora in the various habitats to attract the fauna. The goal is to enhance the locality’s biodiversity, guided by a ‘biodiversity matrix’ prepared as the basis for the design of its landscape areas.
CULTURAL FACTORS
a) The design of the white ceramic fritted pattern on the outer-skin reflects the rational Malay cultural identity based on the traditional Malay “Songket” fabric pattern.
b) The ground floor has a colonnaded verandah way reminiscent of the traditional verandah way in the pre-war shop houses buildings in the Malaysian town.
CLIENT
Putrajaya Holdings Sdn. Bhd / Gilang Cendana Sdn. Bhd.
LOCATION
Wilayah Persekutuan Putrajaya, Malaysia
SITE AREA
15,620 sqm (3.859 acres)
YEAR
2017 (Completed)
SUASANA PJH 2C5
The story of Suasana PJH 2C5 is the creation of a series of public realms surrounding an iconic builtform in a prominent location in the Malaysian capital
city of Putrajaya. The building was designed to bring communal ‘life’ and 'buzz' to the boulevard to invigorate the encompassing urban fabric and public realm. The 3.86 acres site is located along two axis.One axis heading towards the Prime Minister’s Residence at Precint 1 facing the Ministry of Finance and
the second axis from Wawasan Square down to the Millenium Monument by the waterfront.
The two symmetrical tower blocks sandwiches a landscaped promenade on the ground level that opens up to secondary spaces which acts as an active public realm with wide green open space, seating pavilions, linear planting areas, relaxation zones and transient event spaces. The promenade aligns with the visual axis towards the National Millennium Monument by the waterfront (also designed by the same architect several years earlier). The building compliments the upmarket site with its facetted diamond-shaped facade sculpted to present itself as a crystalline structure to give itself a character that conceived it as a ‘gem.' It is now a centerpiece in Putrajaya.
The configuration of the double-skin facade on the east and west of the building placed to reduce the Overall Thermal Transmission Value (OTTV). To reflect the Malay cultured identity in this location, the external high performance glass has 50% opaque glass fritted adopting the traditional Malay ‘Songket’ pattern that is an experiment to provide solar-shading to its interior spaces. Instead of the conventional louvres, the cavity space between the external facade and internal facade is naturally ventilated and opens up to the sky, creating a chimney stack effect that acts to further cut down the heat transfer into the building.
The overall facade is perforated with cantilevered vegetative balconies with lush landscaping visible from beyond the vertical glass sun shading, that enhances the local biodiversity and living quality by attracting targeted fauna to the site. In its 7-storey day-lit entrance atrium (lobby), a vertical green wall comprising of various planting species is maintained via an integrated gravity- fed rooftop irrigation system. The skylight is the crown of the multi-story atrium and allows diffused daylighting into the atrium.
In addition, this 14-storeys mid-rise mix-use development has a Gross Floor Area (GFA) of 77,837 sqm, having a number of vegetated zones that are created as habitats at different areas within the entire development to attract selected native fauna to the locality whether for feeding, breeding, refuge or seeking of water. A biodiversity consultant was brought in to study these habitats to precisely match them with selective flora in the various habitats to attract the fauna. The goal is to enhance the biodiversity of the vicinity, guided by a ‘biodiversity matrix’ prepared as the basis for the design of its landscaped areas. The verandah-ways (semi-covered walkways) of the building are realised reminiscing of the ‘kaki-lima’ of Malaysia’s pre-war traditional shop houses.
A spiralling device named as an "eco-cells," connects the vertical landscaping from the Level 1 Retail garden down to the basement 2 level, that
channels surface rainwater into a Bioswale at selected sections and location which seeps the water back to the group to replenish the ground water. There
is also a rainwater harvesting cell to enhance the irrigation requirements.
Suasana Putrajaya is a mid-rise (14 storeys) mixed-use development that has a number of vegetated zones that are created as habitats at different areas within the entire development (eg. at the ground plane, in the skycourts, in the ‘eco-cell’, etc.) to attract selected native fauna to the locality whether for feeding, breeding, refuge or seeking of water. These habitats are matched with selected native flora in the various habitats to attract the fauna. The goal is to enhance the locality’s biodiversity, guided by a ‘biodiversity matrix’ prepared as the basis for the design of its landscape areas.
CULTURAL FACTORS
a) The design of the white ceramic fritted pattern on the outer-skin reflects the rational Malay cultural identity based on the traditional Malay “Songket” fabric pattern.
b) The ground floor has a colonnaded verandah way reminiscent of the traditional verandah way in the pre-war shop houses buildings in the Malaysian town.
CLIENT
Putrajaya Holdings Sdn. Bhd / Gilang Cendana Sdn. Bhd.
LOCATION
Wilayah Persekutuan Putrajaya, Malaysia
SITE AREA
15,620 sqm (3.859 acres)
YEAR
2017 (Completed)
Design Features
a) The “double” glass façade: The design is conceived as a ‘jewel’ in Putrajaya. The building’s enter facades are faceted to present itself as a crystalline diamond-like
structure, by the use of angled glass sun-shading that wraps around the building. The building has two skins. The outer skin is in all glass with a white fritted ‘songket’
pattern that acts as a sun-shade to the inner skin.
b) Central Promenade is an active public realm with seating zones, planting areas as temporal event spaces and faces the retail and F&B spaces, and semi-covered seating areas. There are pleasurable spaces for social interaction located not only on ground level but also the first floor above and at numerous protruding planted balconies.The ground level visually links to the Ministry of Finance on one end and at an axis to the Millennium Monument at the edge of the Water Garden on the other end that provides a venue for social/interactive events. The tower blocks provide shadows sun-shading over the promenade for most parts of the day.
c) Balconies & planter boxes: Facade openings are have protruding balconies with landscape planters to be visible from beyond the vertical glass sun-shading, and
create random patterns on the overall facade. The space between sun shading facade and the building envelope is open to the sky, creating a stack effect that naturally evacuates hot air away from the lower level.
d) 7-storey high main entrance atrium, features a back wall design with a glass skylight canopy with an integrated BMU systems. This is a multi-storey atrium and skylight to maximize daylight penetration. Both blocks have atriums with signages to provide clear way finding to each block separation with individual drop-off area
e) The faceted cladded colonnades, complement the ‘songket’ glass canopy located at the covered pedestrian arcade with retail spaces at the bottom edges of each
block which are located through the perimeter of the building to give weather protection to pedestrians.
f) High volume of Level 1 Sky-garden with a landscape continues from the ground level to level 1 with outdoor F&B spaces and a Surau for each block.







