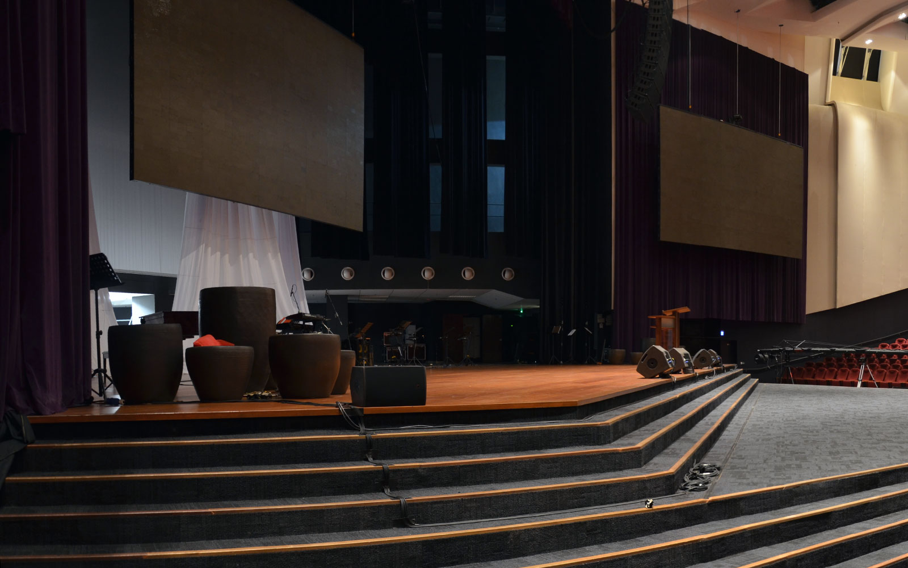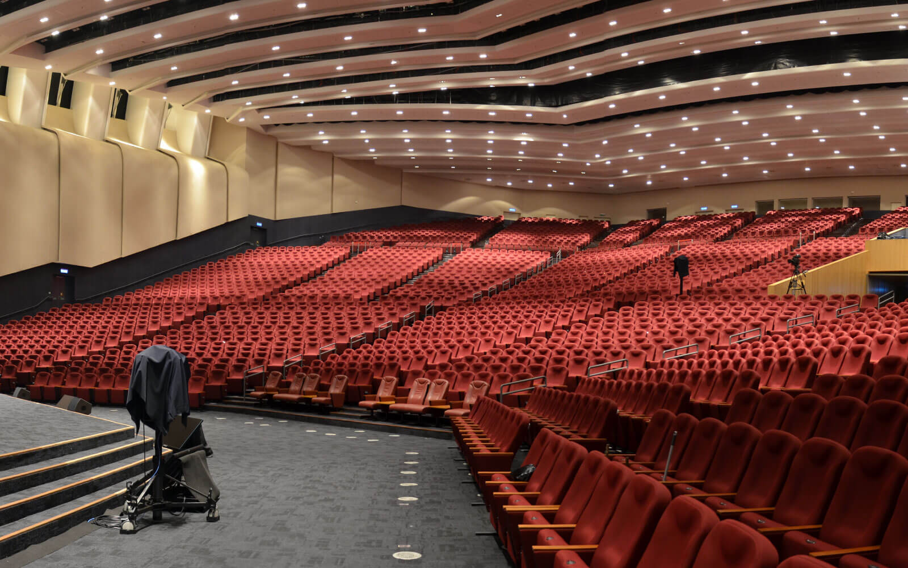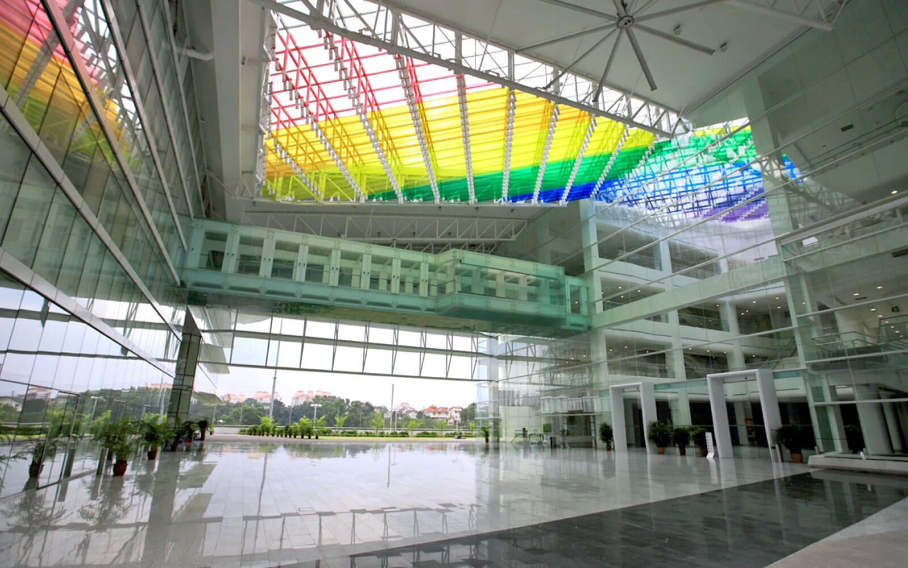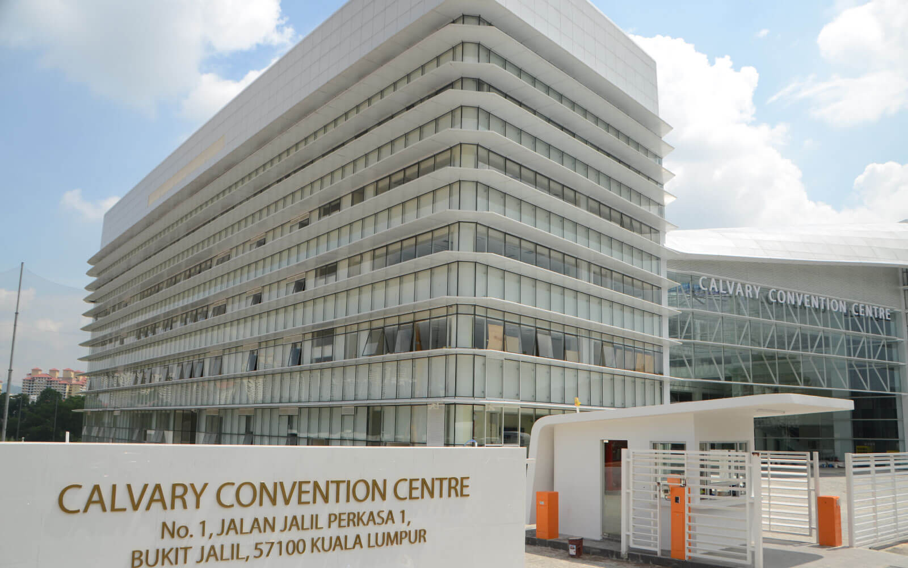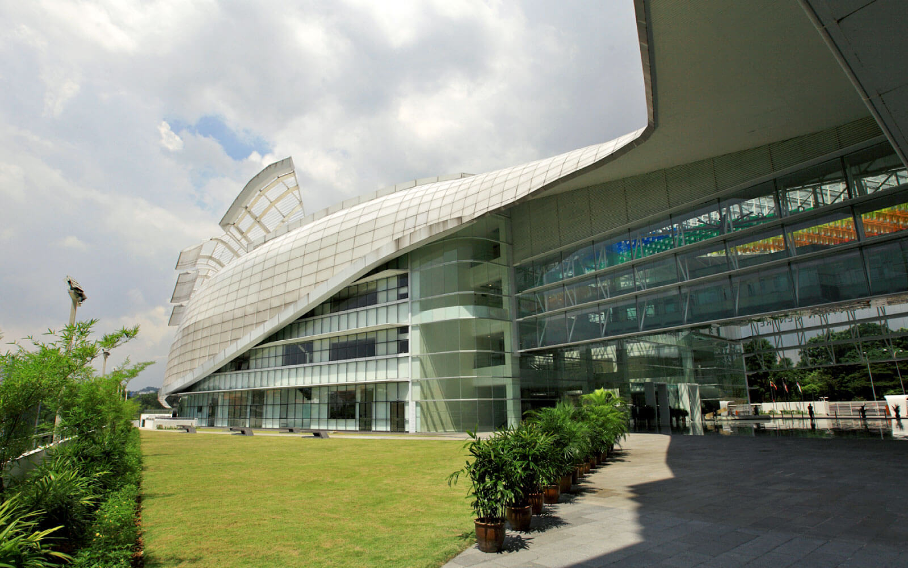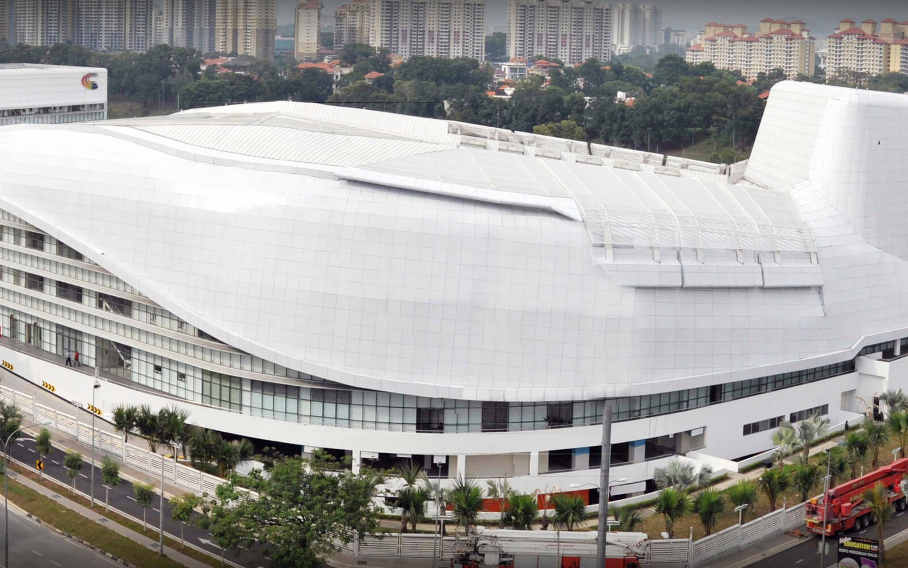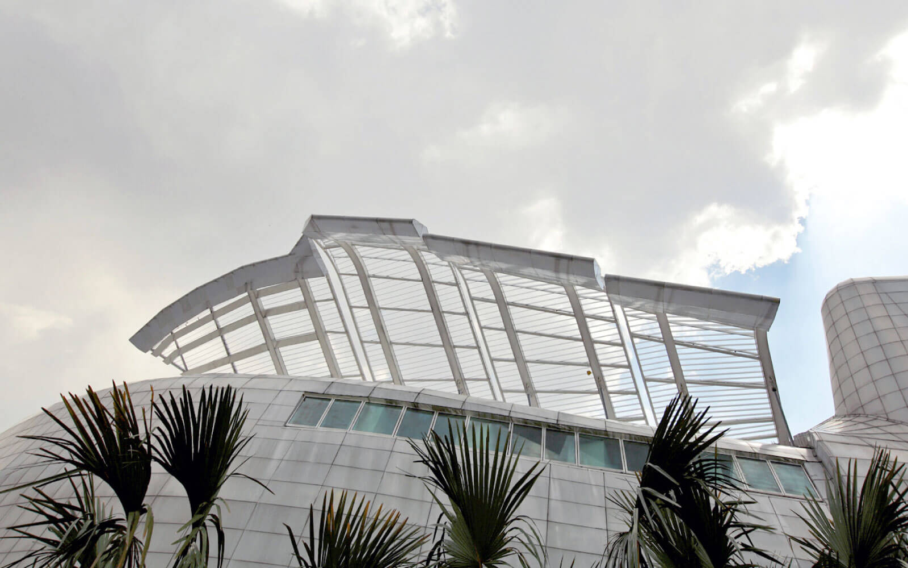
CALVARY CONVENTION CENTER
The facilities included an auditorium/performing arts theatre for 5000 person’s seating, a dance, arts and drama center, hospitality lounges, classrooms and lecture rooms, nursery area, a multipurpose hall for sports and banqueting up to 1,000pax, an education college, hostel and guest quarters, and administration offices. The design intention is craft a building that fulfils the Client’s design requirements and imagery, and be an environmentally-friendly green building.
Building Form
The Calvary Convention Centre (CCC) building is symbolically shaped like “dove”, with wings of an angel (cherubim), while the plan of the building is shaped like a fish. These are symbols to the Client’s religious faith (Christian). The built form consists of two blocks that are separated by a day-lit semi-enclosed all-weather covered
plaza. This is the transitional space between the outside and inside of the building. A bridge at the upper level connects the 2 blocks over the plaza below. The larger block being the convention block contains the auditorium and its supporting facilities while the opposite block is the institutional block with teaching classrooms, hostel/guest apartments and administrative offices.
The Covered Plaza
The covered plaza between the convention block and the institutional block is a low energy naturally ventilated mixed-mode space that also functions as an extension of the auditorium foyer (for spill-over crowds). The plaza and entrance lobby atrium is sky lit. An array of rainbow colored laminated glass fins are placed below the skylight oriented perpendicular to the sun’s motion. This generates a moving rainbow image across the white walled atrium space and floor during the course of the day as the sunrays passes through, meeting the Client’s brief for incorporating a rainbow in the design.
Public speaking locations has been designated at the bridge down toward to the plaza below, and up on the main stair landing at Level 2 over the entrance foyer. The geometry of the plaza’s floor pattern directs users toward the auditorium, which is the centerpiece of the building.
The auditorium
The auditorium has a large column-free span of 60m. Its roof is supported by 2 main trusses spanning from the back to the front of the hall, on 4 mega columns. The ceiling space is serviced by a network of servicing catwalks for maintenance of lights and stage rigging. The auditorium is designed as a single tiered floor that allows the audience in the back row to walk to the altar area front of the stage without exiting the auditorium.
The auditorium is designed to be sub-dividable into 3 smaller halls, and has built-in structures in the ceiling for future installation of foldable ceiling mounted ‘Skyfold’ partitions, up to 10m in height. The front of the sub-divided halls have retractable seating to convert the space into a speaker area when needed.
The auditorium stage is designed for theatre and musical productions. It includes a fly tower, orchestra pit, stage proscenium, changing rooms, rehearsal rooms, green room etc.
CLIENT
Calvary Church
LOCATION
Kuala Lumpur, Malaysia
Site Area: 19,745 sqm
YEAR
2012 (Completed)
CALVARY CONVENTION CENTER
The facilities included an auditorium/performing arts theatre for 5000 person’s seating, a dance, arts and drama center, hospitality lounges, classrooms and lecture rooms, nursery area, a multipurpose hall for sports and banqueting up to 1,000pax, an education college, hostel and guest quarters, and administration offices. The design intention is craft a building that fulfils the Client’s design requirements and imagery, and be an environmentally-friendly green building.
Building Form
The Calvary Convention Centre (CCC) building is symbolically shaped like “dove”, with wings of an angel (cherubim), while the plan of the building is shaped like a fish. These are symbols to the Client’s religious faith (Christian). The built form consists of two blocks that are separated by a day-lit semi-enclosed all-weather covered
plaza. This is the transitional space between the outside and inside of the building. A bridge at the upper level connects the 2 blocks over the plaza below. The larger block being the convention block contains the auditorium and its supporting facilities while the opposite block is the institutional block with teaching classrooms, hostel/guest apartments and administrative offices.
The Covered Plaza
The covered plaza between the convention block and the institutional block is a low energy naturally ventilated mixed-mode space that also functions as an extension of the auditorium foyer (for spill-over crowds). The plaza and entrance lobby atrium is sky lit. An array of rainbow colored laminated glass fins are placed below the skylight oriented perpendicular to the sun’s motion. This generates a moving rainbow image across the white walled atrium space and floor during the course of the day as the sunrays passes through, meeting the Client’s brief for incorporating a rainbow in the design.
Public speaking locations has been designated at the bridge down toward to the plaza below, and up on the main stair landing at Level 2 over the entrance foyer. The geometry of the plaza’s floor pattern directs users toward the auditorium, which is the centerpiece of the building.
The auditorium
The auditorium has a large column-free span of 60m. Its roof is supported by 2 main trusses spanning from the back to the front of the hall, on 4 mega columns. The ceiling space is serviced by a network of servicing catwalks for maintenance of lights and stage rigging. The auditorium is designed as a single tiered floor that allows the audience in the back row to walk to the altar area front of the stage without exiting the auditorium.
The auditorium is designed to be sub-dividable into 3 smaller halls, and has built-in structures in the ceiling for future installation of foldable ceiling mounted ‘Skyfold’ partitions, up to 10m in height. The front of the sub-divided halls have retractable seating to convert the space into a speaker area when needed.
The auditorium stage is designed for theatre and musical productions. It includes a fly tower, orchestra pit, stage proscenium, changing rooms, rehearsal rooms, green room etc.
CLIENT
Calvary Church
LOCATION
Kuala Lumpur, Malaysia
Site Area: 19,745 sqm
YEAR
2012 (Completed)
The orchestra pit platform is operable and designed to stop at several floor positions:
- At stage level to increase the stage size
- At mid stage level to bring the speaker ‘closer to audience’.
- At auditorium level to enlarge the hall seating capacity
- At below auditorium level as a sunken orchestra pit
- At rehearsal room level (below the stage)
- At store room level to store stage props, etc.
The auditorium’s acoustic noise criteria (NC) is designed to NC30 with its sound absorption reverberation time (RT) at 1.2 - 1.4 sec for mid-frequencies of 500 – 2000Hz, and 2.0 – 2.3 sec for low frequency of 125 hz. The auditorium’s roofing comprising metal roofing deck with rock wool layer underside (to reduce rain noise impact) and “cogen” substrate acoustic panels has an air borne sound insulation rating of STC 50 and impact sound insulation is Ln57. The main auditorium uses under floor air conditioning plenum system with diffusers that minimizes mechanical noise and vibration.
The Facade
The building is clad in white aluminum panels, clear glass windows and spandrels with horizontal blades that boldly define the tropical aesthetics for the building besides providing solar shading and anti-glare performance that in totality gives the image of a contemporary climatic-responsive built form. The building has a pair of operable ‘wings’ powered by hydraulic arms. The wings when opened allow daylight and natural ventilation into the auditorium. The high-level auditorium windows beneath the wings are operable to provide natural cross ventilation into the auditorium, as a low energy strategy when the hall is not in full use (e.g. during rehearsals, setting up/cleaning of the auditorium).
Low Energy Design
The Passive mode strategies used are: optimized day lighting into the interior spaces through windows and skylights, good solar orientation and configuration, sun shading, natural ventilation, responsive façade design, appropriate building color and use of landscaping. These are assembled together as a collective strategy for a low energy and high comfort building. The building uses Mixed Mode cooling in transitional spaces, where natural ventilation is supplemented by mechanical means such as fans, in central transition spaces (lobbies, foyers, courtyard). These spaces include the covered plaza with fan assisted cooling.
Garden spaces
The building is surrounded by garden spaces: The quiet garden near to the covered plaza, the linear garden as a buffer to the main road, and the cross-shaped water fountain garden with stepped water cascades fronting the main road. Rainwater harvesting is used for irrigation of the gardens.




