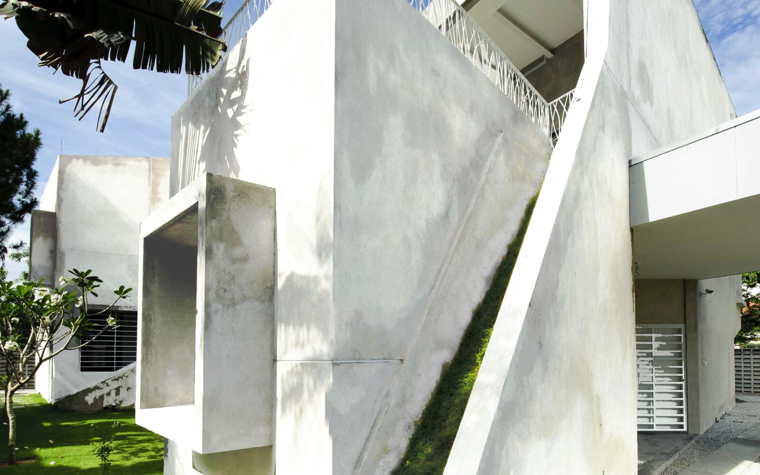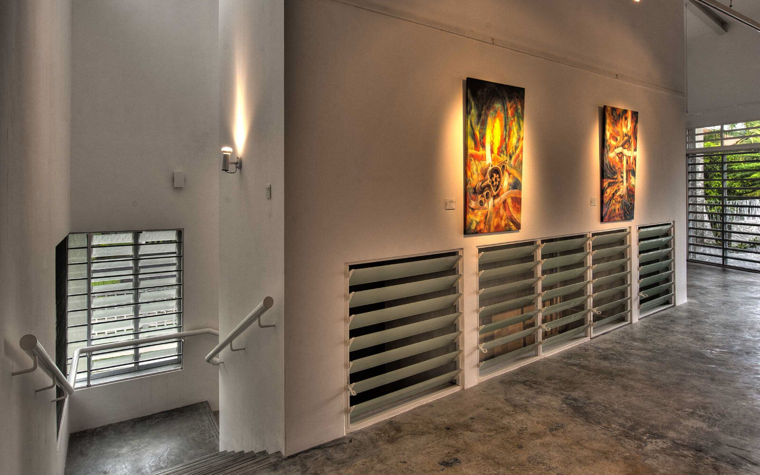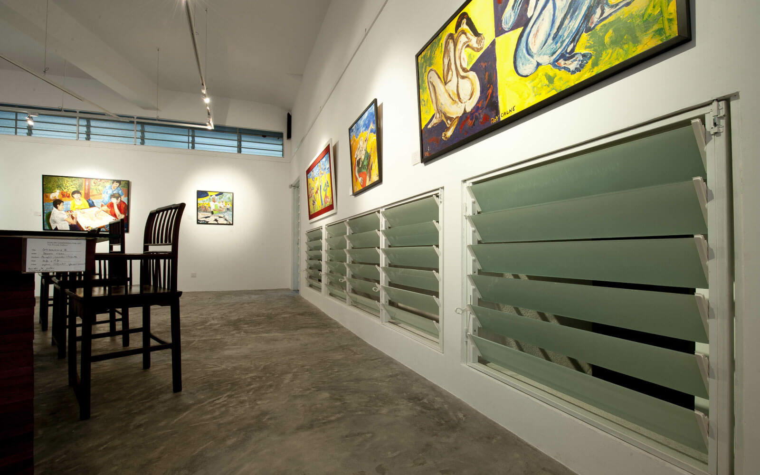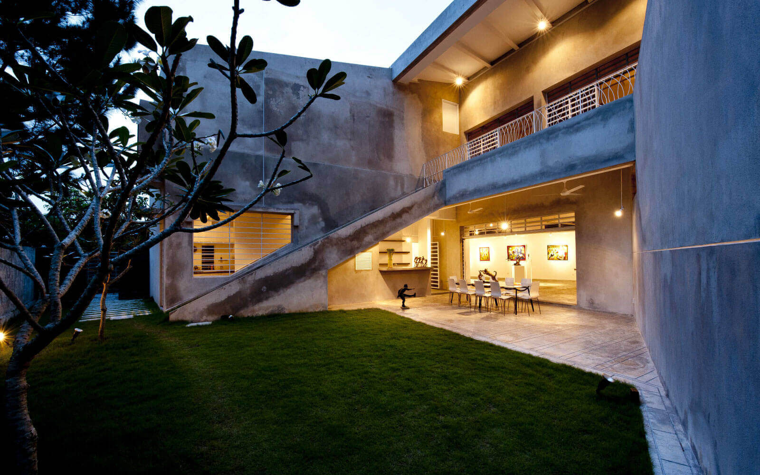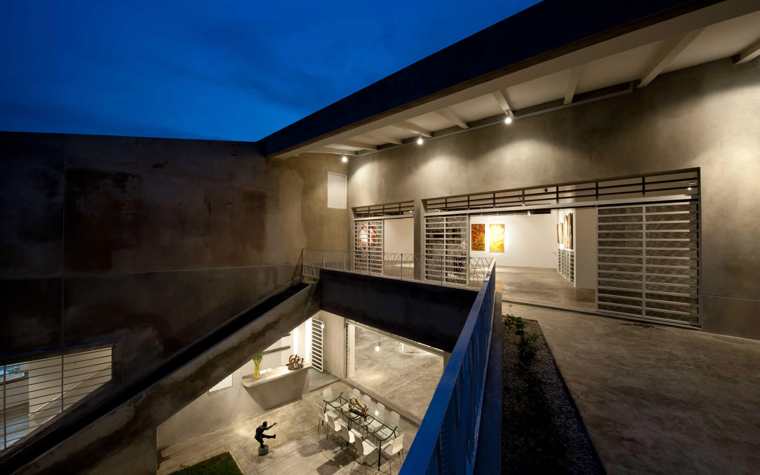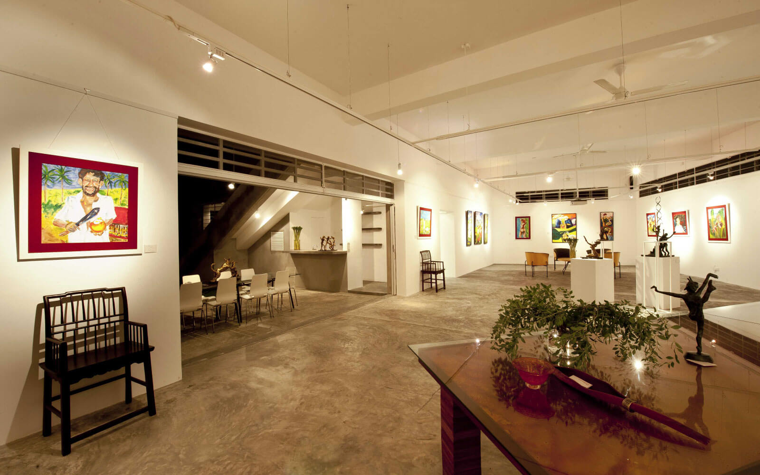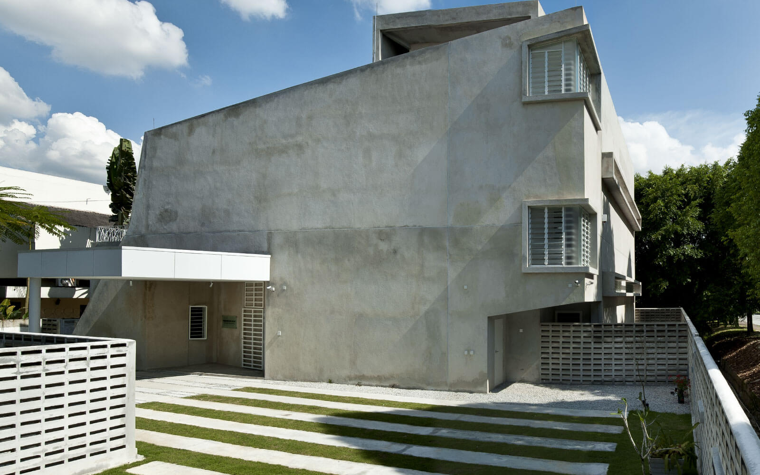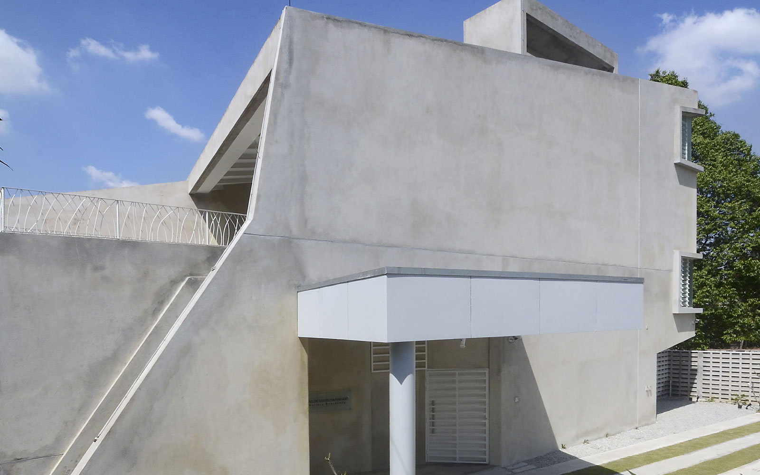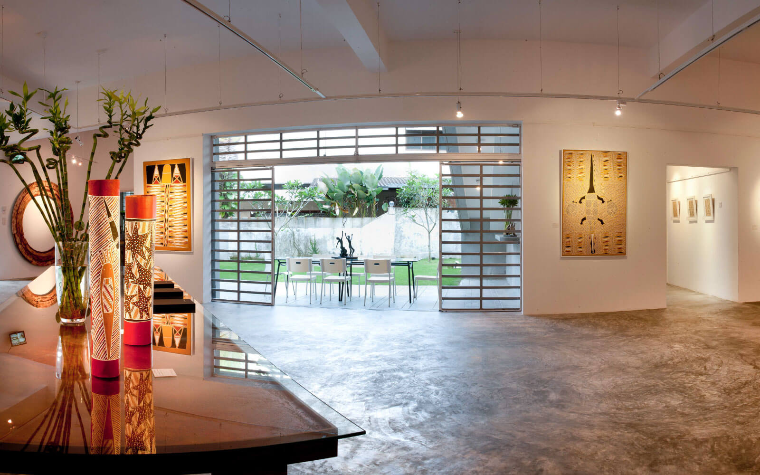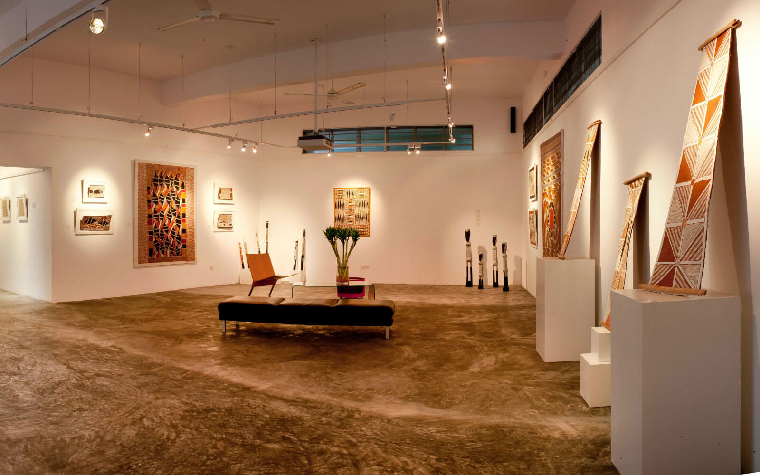
GANENDRA HOUSE
The Ganendra Art House contribute benefits and social values to the locality bedside being an art exhibition space for art. It is also uses for lectures, forums and social art-related events. Art exhibitions by artists and artisans at the art venue contribute to a diverse range of cultural and community activities within the neighbourhood giving it intrinsic value to the locality where its strategic location nested in its residential area, enhances the value to its locality as a small public gathering place that fosters a sense of community and warmth amongst the neighbours. In the midst residential of private spaces, the public nature of the arthouse invites both locals and non-locals alike to join in a pleasurable celebration of art, giving joy within the greater bustling Kuala Lumpur.
The Ganendra Art House is a trend setter in its innovative experimental ‘wind chimney’ never before tested in Malaysia. The shaft has 360 degree openings at its top as an omni directional device to catch wind from all directions and is internally partitioned to channel the wind down the shaft, into the gallery and living spaces for comfort-cooling and natural ventilation. The extent of wind-flow into the internal space can be manually controlled by operable glass louvers. The device was simulated using CFD (Computerised Fluid Dynamics) by Professor Shireen Kassim from the IIUM (International Islamic University Malaysia) and her team of building scientists. The building encourages nature to flourish, inviting natïve flora and fauna to be part of its realm. Its passive non-aircontioned sustainable design features reduce the negative heat-island thermal impacts on its surrounding context. Ecological design features include bioswales that remove silt and pollution from surface water run-offs, natural cross-ventilation, indirect day- lighting, external landscaping and sun shading devices to all windows.
CLIENT
Shalini & Dennis Ganendra
LOCATION
Selangor, Malaysia
SITE AREA
771.4 sqm
YEAR
2011 (Completed)
GANENDRA HOUSE
The Ganendra Art House contribute benefits and social values to the locality bedside being an art exhibition space for art. It is also uses for lectures, forums and social art-related events. Art exhibitions by artists and artisans at the art venue contribute to a diverse range of cultural and community activities within the neighbourhood giving it intrinsic value to the locality where its strategic location nested in its residential area, enhances the value to its locality as a small public gathering place that fosters a sense of community and warmth amongst the neighbours. In the midst residential of private spaces, the public nature of the arthouse invites both locals and non-locals alike to join in a pleasurable celebration of art, giving joy within the greater bustling Kuala Lumpur.
The Ganendra Art House is a trend setter in its innovative experimental ‘wind chimney’ never before tested in Malaysia. The shaft has 360 degree openings at its top as an omni directional device to catch wind from all directions and is internally partitioned to channel the wind down the shaft, into the gallery and living spaces for comfort-cooling and natural ventilation. The extent of wind-flow into the internal space can be manually controlled by operable glass louvers. The device was simulated using CFD (Computerised Fluid Dynamics) by Professor Shireen Kassim from the IIUM (International Islamic University Malaysia) and her team of building scientists. The building encourages nature to flourish, inviting natïve flora and fauna to be part of its realm. Its passive non-aircontioned sustainable design features reduce the negative heat-island thermal impacts on its surrounding context. Ecological design features include bioswales that remove silt and pollution from surface water run-offs, natural cross-ventilation, indirect day- lighting, external landscaping and sun shading devices to all windows.
CLIENT
Shalini & Dennis Ganendra
LOCATION
Selangor, Malaysia
SITE AREA
771.4 sqm
YEAR
2011 (Completed)
Entrance Canopy
The entrance canopy located at the front driveway serves as an identifying feature marking the entrance to the building. The canopy’s roof is supported by a single column. The structure also provides a wider frontage to the driveway.
Courtyard and Outdoor Patio
The courtyard on the east is for the gallery’s outdoor activities such as alfresco dining, outdoor film screenings and parties. This area also serves as a connector-space between the building’s internal spaces and the external landscaped areas. The courtyard is shaded from the sun in the afternoon and provides a comfortable micro-climate zone within the site. This space also serves as a sculpture garden.
Open-to-the-Sky Bathrooms
The bathrooms have durable finishes on walls and floors and simple sanitary fittings. These have an open voids to the sky with louvers over to maximize daylight and natural ventilation and become a pleasurable ‘open-to-the sky’ shower space.
Flexible Open Plan Layout
The building essentially functions as a multi-purpose gallery space for showing artworks in which the primary gallery areas have open plan layouts as flexible exhibition spaces. The down-draft wind chimney is located within the main gallery spaces.
Boundary Fencing and Lighting
The boundary fencing is constructed from hollow sand bricks without any plastering and paint. This raw finish is compatible to the unfinished external aesthetics of the building’s external walls. Finishes of any kind have been eschewed wherever possible. Inserted into some of the perimeter fencing’s block-work are lighting fixtures that provide lighting to both sides of the fence.
Landscape
The building’s footprint is kept to a minimum to provide greater land area for planting. The greenery generally reduces the heat island effect on the site and maximizes the potential for shading of the site.
The building's greenery exceeds the GBI criteria for indigenous planting to cover 25% or more of the total development area. The building’s vertical landscape design also creates a direct connection between the internal spaces to the external landscaping by a continuous planter that extends from the 1st floor balcony into the vegetation at ground level.
Vegetation Ramp
The building’s vertical landscape design also creates a direct connection between internal spaces & external landscaping by way of a continuous planter that extends from the 1st floor balcony into the vegetation at ground level.
Cross Ventilation
In addition to the innovative wind flue chimney, the Ganendra Gallery Residence maximizes cross ventilation by having openings at both sides of the gallery, at both the ground and first floor levels. Partial stack ventilation is incorporated at these spaces via low and high openings in the external walls inlets, designed to be as low as possible to provide airflow at occupant levels. The building’s shallow floor plan facilitates natural ventilation in all areas, with windows and doors located on opposite walls to encourage cross ventilation.
Indirect Day Lighting
Daylight to the building enters through windows, doors openings, skylights with sun shades. The daylight factor is the ratio of indoor light level measured on the working plane to the outdoor light level during overcast conditions with no direct sun. For a daylight space, the daylight level is generally uniform with no significant contrast for better visual comfort.
Sun Shading
Shading devices are critical due to the intense solar radiation of the tropical sun. All openings and glass windows are shaded using a combination of horizontal and vertical sun shades and concrete hoods. For non-glass windows and sliding doors, insect netting is used in place of clear glass. Other sun shade features include a deep roof overhang at the 1st floor of the balcony and large overhanging balcony at ground floor and a roof porch at the main entrance area. These shading features also serve to reduce glare to the internal space.




