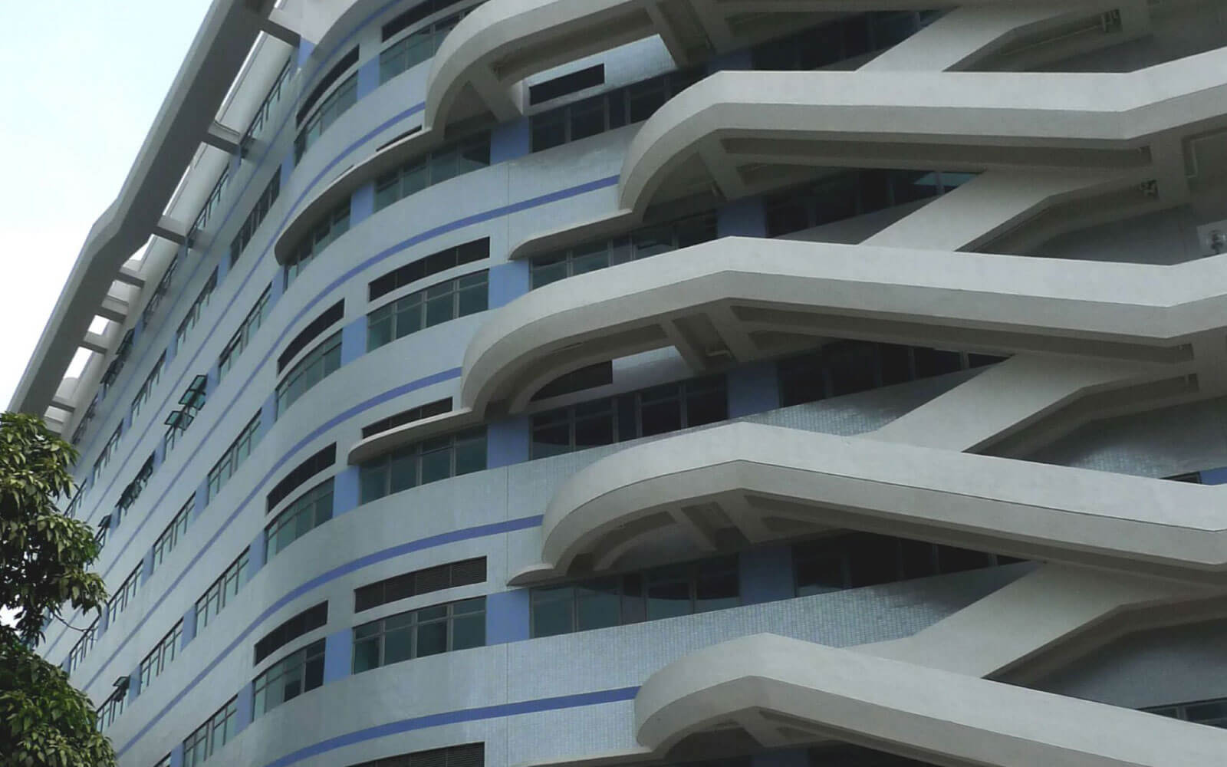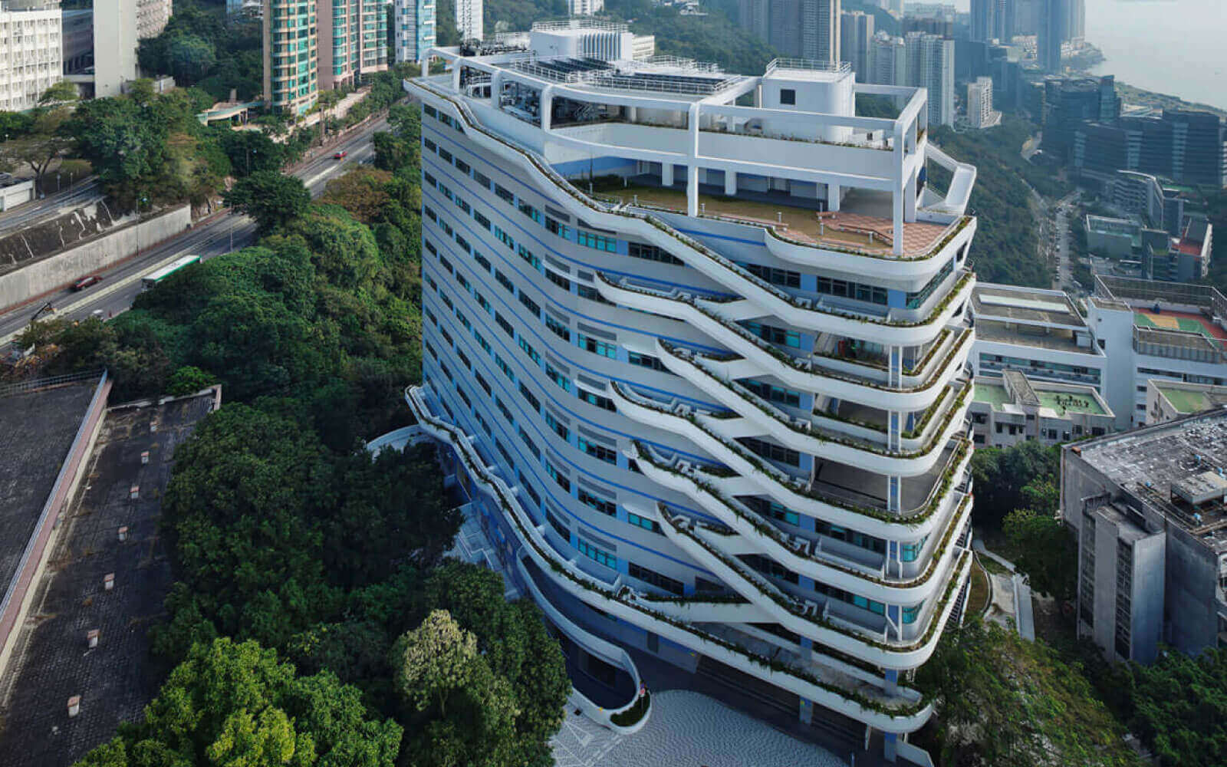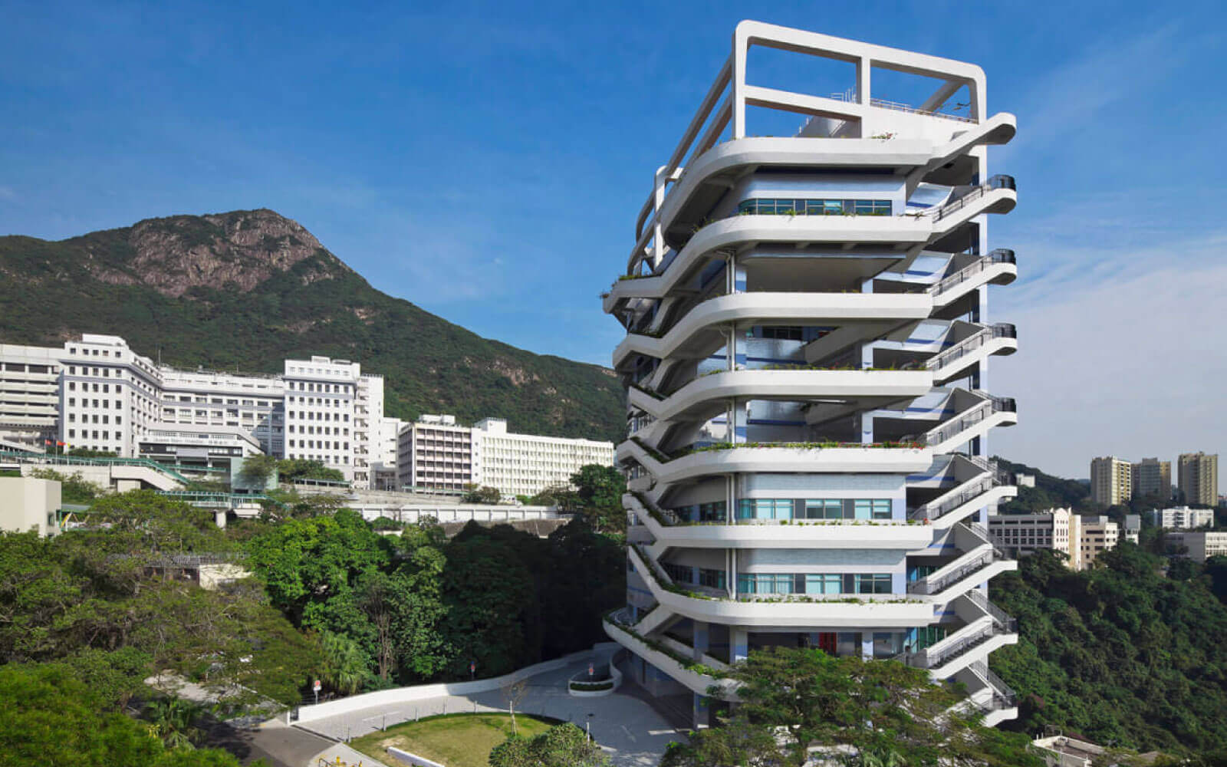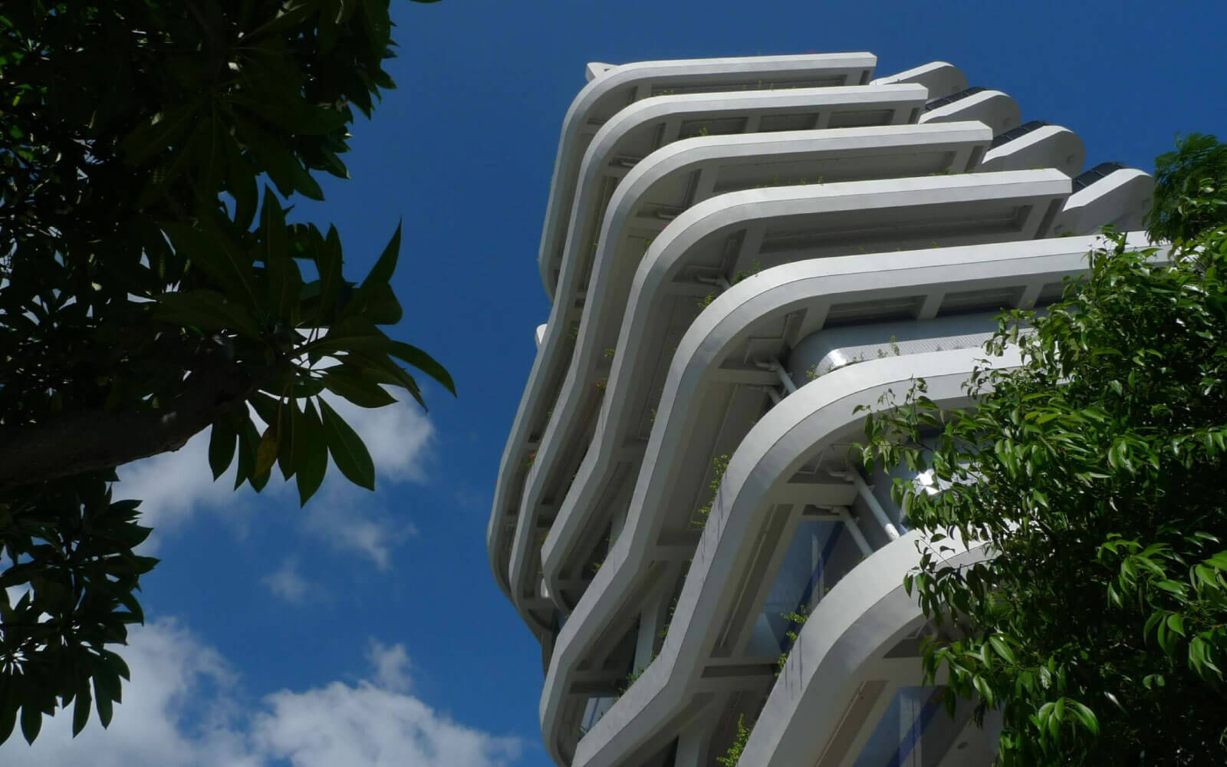Human Research Institute Tower (Phase 1)
Design Features
This building is located at Pok Fu Lam, Hong Kong University. The building is designed for gnome research and to promote interaction between various research departments in order to create a unique environment for interdisciplinary exchange.
The building has been designed for maximum laboratory efficiency, using a 3.3 meters grid for standard laboratory furniture and allows for accommodation of evolving needs and technologies. The design maximizes open, uninterrupted spaces, so as to allow for flexibility in present layouts and future changes.
The building’s key green feature is a marcus of vegetation that extends by a system of linked planter boxes from existing natural park land at the South of the site to the edge of Sassoon Road as a linear “vertical” ecological corridor and with a large sweeping vegetation staircase connecting all floors to the roof garden. This building provides social zones at ground plane which consist of sunken garden, ceremonial plaza, social garden, garden walk, herbal garden, quite garden and forests. Apart from that, there are spaces for people to meet and share ideas at social spaces such as lunch and social space, informal lecture space, quite reading terrace and casual conference room.
CLIENT
University Of Hong Kong
LOCATION
Hong Kong
SITE AREA
8, 741 sq.m
YEAR
2005 (Design)
Human Research Institute Tower (Phase 1)
Design Features
This building is located at Pok Fu Lam, Hong Kong University. The building is designed for gnome research and to promote interaction between various research departments in order to create a unique environment for interdisciplinary exchange.
The building has been designed for maximum laboratory efficiency, using a 3.3 meters grid for standard laboratory furniture and allows for accommodation of evolving needs and technologies. The design maximizes open, uninterrupted spaces, so as to allow for flexibility in present layouts and future changes.
The building’s key green feature is a marcus of vegetation that extends by a system of linked planter boxes from existing natural park land at the South of the site to the edge of Sassoon Road as a linear “vertical” ecological corridor and with a large sweeping vegetation staircase connecting all floors to the roof garden. This building provides social zones at ground plane which consist of sunken garden, ceremonial plaza, social garden, garden walk, herbal garden, quite garden and forests. Apart from that, there are spaces for people to meet and share ideas at social spaces such as lunch and social space, informal lecture space, quite reading terrace and casual conference room.
CLIENT
University Of Hong Kong
LOCATION
Hong Kong
SITE AREA
8, 741 sq.m
YEAR
2005 (Design)
The building has taken utmost advantage of the existing landscape, topography and views by bringing the surrounding vegetation directly into the building and creating garden areas within and around the building where users can convene and enjoy the sea and mountain views.
The existing trees were carefully surveyed so that the new building can be built with minimal removal of existing trees, hence its built form.







