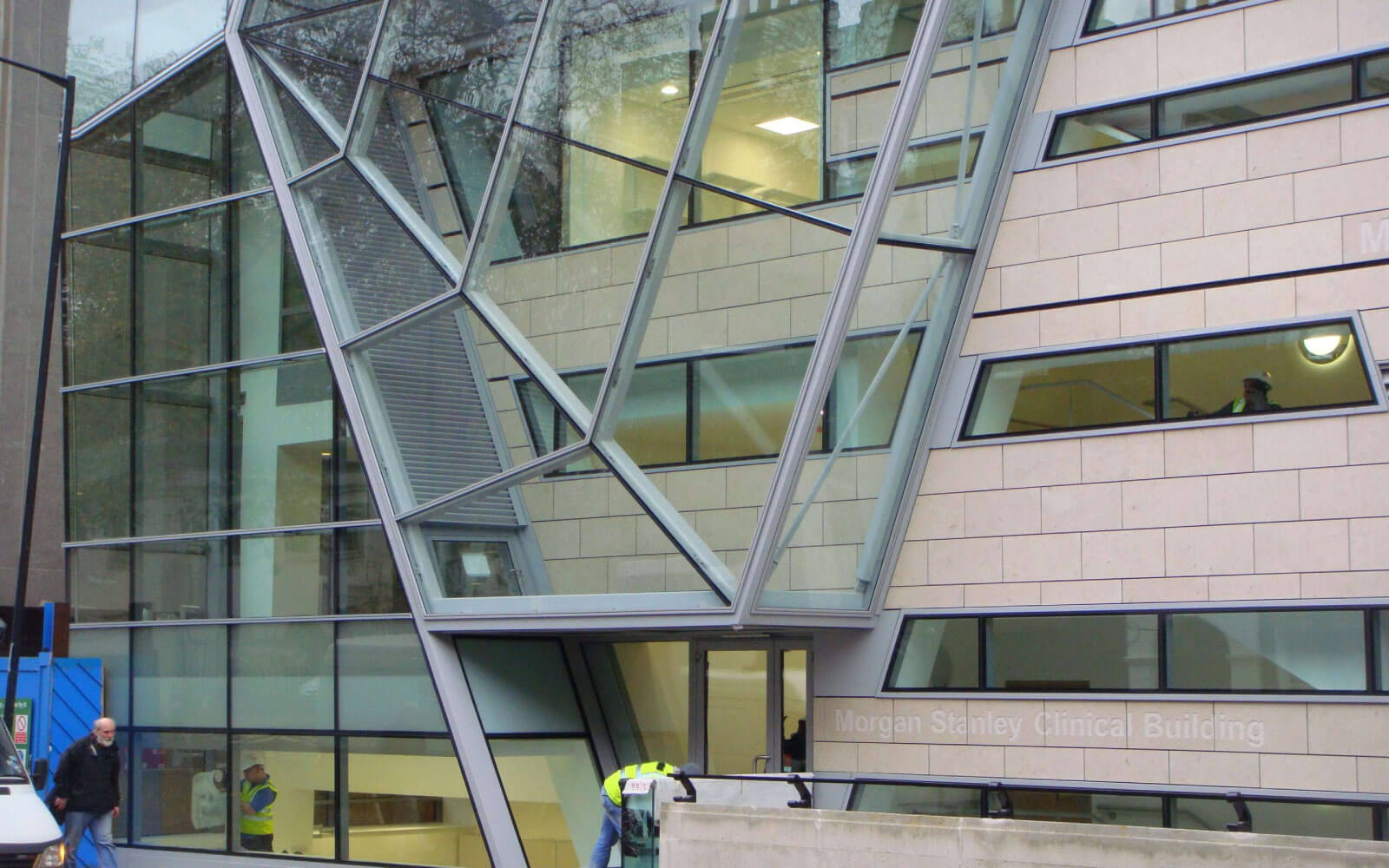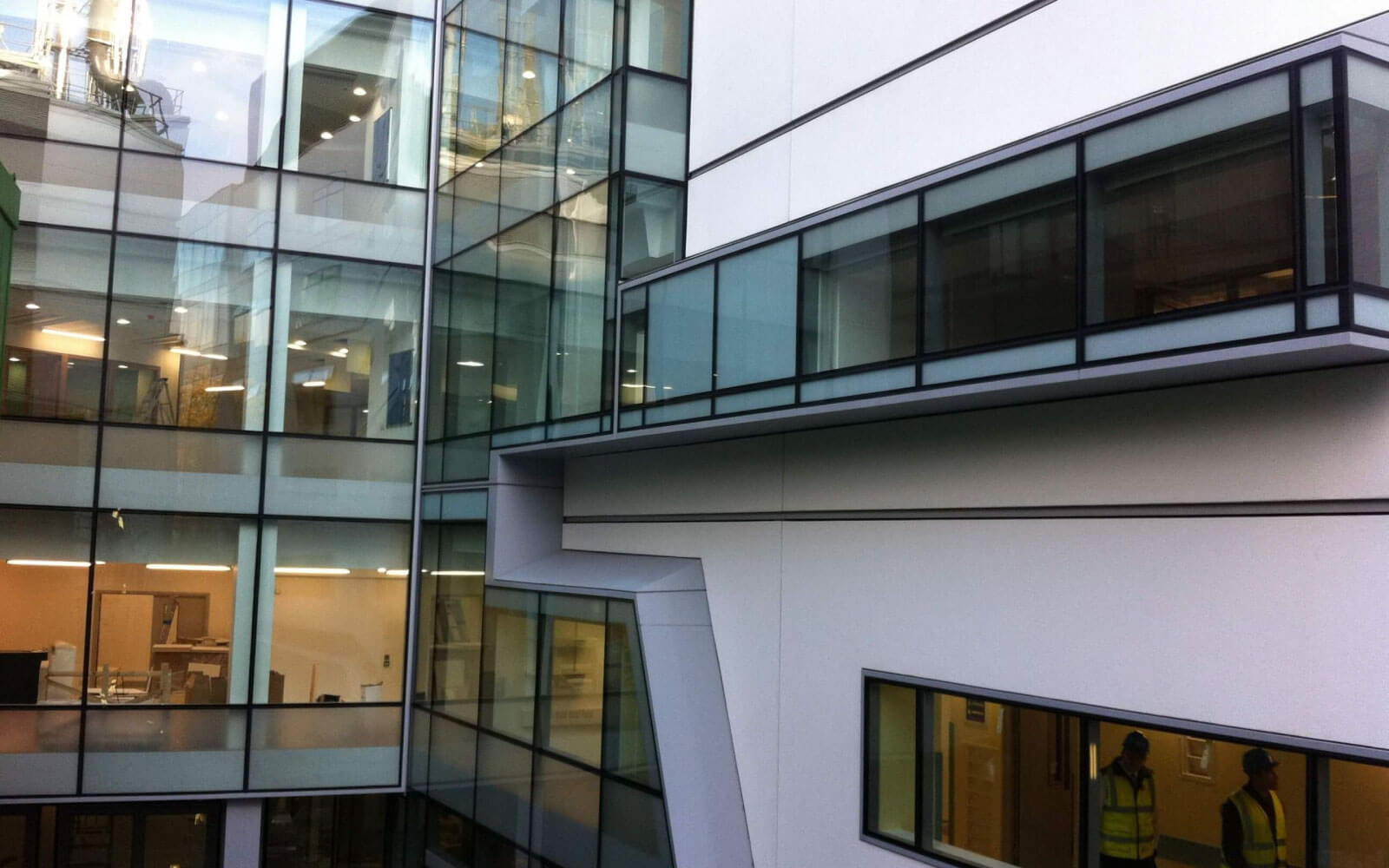
GREAT ORMOND STREET HOSPITAL EXTENSION
Great Ormond Street Hospital selected Llewelyn Davies Yeang to design and implement the second of its four-phase redevelopment programme, including several major projects:
1. Review and update of the Trust’s Development Control Plan
2. Fit-out/refurbishment to accommodate a new MRI unit
3. Cardiac Wing refurbishment and expansion for new Infill Building
4. New Clinical Block on the Barrie Wing site
Due to the hospital’s location in the Bloomsbury conservation area within the London Borough of Camden, its position within the consultation areas of two of London’s designated strategic viewing corridors, and rapidly developing policy requirements in terms of delivering sustainable development, town planning consent was early on identified as a major issue in moving the project forward.
The firm’s integrated planning, urban design and architecture approach provides the hospital with the comprehensive services required to obtain expeditious approval of the proposed projects, and to move quickly into final design and construction. To this end, our in-house environmental / sustainability team has played an integral part in this project from the start. Together with our engineering sub consultants (WSP), their advice towards the formulation, negotiation, presentation and submission of a comprehensive Energy Strategy and Energy Demand Assessment for the project, as required by the London Plan and supplementary policies, has played a major part in obtaining approval from the Mayor of London for the project, and the subsequent submission of the detailed Planning Application for the project to Camden Council.
The environmental / sustainability team has also been responsible for monitoring and tracking progress towards the delivery of sustainable development throughout the design process. To this end, our team members have been involved in the design stage NEAT assessment (i.e. the Health sector equivalent of BREEAM, for which the project achieved an overall ‘Excellent’ rating with a score of 77%), and led the preparation of a Sustainable Design and Construction Statement, submitted in support of the Planning Application in accordance with the requirements of the proposed new London Plan.
In summary, the scheme submitted for planning application combines an optimised bioclimatic design approach with carefully engineered solutions for energy efficiency, a site wide distribution system, and a 2.8 Mwe biofuel / natural gas Combined Cooling Heat and Power system to deliver a Carbon Negative Phase 2 scheme, and thus a benchmark for sustainable development by any standard.
CLIENT
Great Ormond Street Hospital for Children NHS Trust, London, UK
LOCATION
London, UK
SITE AREA
-
YEAR
2012 (Completed)
GREAT ORMOND STREET HOSPITAL EXTENSION
Great Ormond Street Hospital selected Llewelyn Davies Yeang to design and implement the second of its four-phase redevelopment programme, including several major projects:
1. Review and update of the Trust’s Development Control Plan
2. Fit-out/refurbishment to accommodate a new MRI unit
3. Cardiac Wing refurbishment and expansion for new Infill Building
4. New Clinical Block on the Barrie Wing site
Due to the hospital’s location in the Bloomsbury conservation area within the London Borough of Camden, its position within the consultation areas of two of London’s designated strategic viewing corridors, and rapidly developing policy requirements in terms of delivering sustainable development, town planning consent was early on identified as a major issue in moving the project forward.
The firm’s integrated planning, urban design and architecture approach provides the hospital with the comprehensive services required to obtain expeditious approval of the proposed projects, and to move quickly into final design and construction. To this end, our in-house environmental / sustainability team has played an integral part in this project from the start. Together with our engineering sub consultants (WSP), their advice towards the formulation, negotiation, presentation and submission of a comprehensive Energy Strategy and Energy Demand Assessment for the project, as required by the London Plan and supplementary policies, has played a major part in obtaining approval from the Mayor of London for the project, and the subsequent submission of the detailed Planning Application for the project to Camden Council.
The environmental / sustainability team has also been responsible for monitoring and tracking progress towards the delivery of sustainable development throughout the design process. To this end, our team members have been involved in the design stage NEAT assessment (i.e. the Health sector equivalent of BREEAM, for which the project achieved an overall ‘Excellent’ rating with a score of 77%), and led the preparation of a Sustainable Design and Construction Statement, submitted in support of the Planning Application in accordance with the requirements of the proposed new London Plan.
In summary, the scheme submitted for planning application combines an optimised bioclimatic design approach with carefully engineered solutions for energy efficiency, a site wide distribution system, and a 2.8 Mwe biofuel / natural gas Combined Cooling Heat and Power system to deliver a Carbon Negative Phase 2 scheme, and thus a benchmark for sustainable development by any standard.
CLIENT
Great Ormond Street Hospital for Children NHS Trust, London, UK
LOCATION
London, UK
SITE AREA
-
YEAR
2012 (Completed)
Green Features:
Great Ormond Street Hospital for Children, Phase 2
1. Our BREEAM target score is 77% achieving an 'Excellent'; rating
2. The Total Carbon Emission saving for phase 2 is 49%, of which 7% is achieved through Renewable Energy
3. We have a 1Mwe CHP plant, providing combined heat and power (Tri-Generation for cooling was tested, but rejected as it relies on waste heat and the hospitals profile is not constant in the summer months so any waste heat will be dumped to the thermal piles providing a winter heat store)
4. The renewable technologies used are Ground Source Thermal Piles with Heat Pumps and an Adiabatic Cooling system
5. Heat reclaim from return air system and condensing boilers are used as energy saving measures
6. All Wards will have mixed mode ventilation
7. The Restaurant will be naturally ventilated by cross ventilation and through a passive stack chimney expressed on the Guilford Street façade
8. Green 'sedum' roofs (intensive and extensive) will increase thermal performance, reduce the island heat effect, reduce storm water runoff and increases ecological value of the site.
9. External cladding achieves an 'A' rating (in the Green Guide to Specification) a natural stone rainscreen also reduces the transmittance of solar gain with the mass of the stone and the vented cavity behind, the frame is 100% recycled aluminium and the insulation is free from ODS (ozone depleting substances). The overall envelope will achieve 5% better than the requirements of Part L Building Regulations 2006
10. Internal finishes of natural rubber flooring, partition of fibre board (gypsum/recycled paper) and all timber will be FSC procured.






