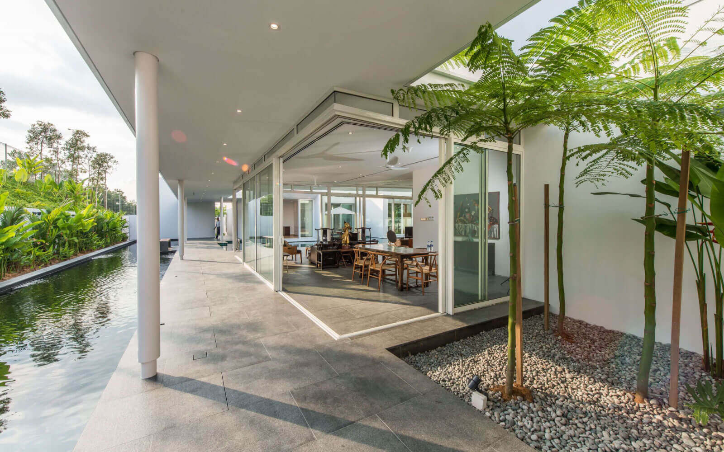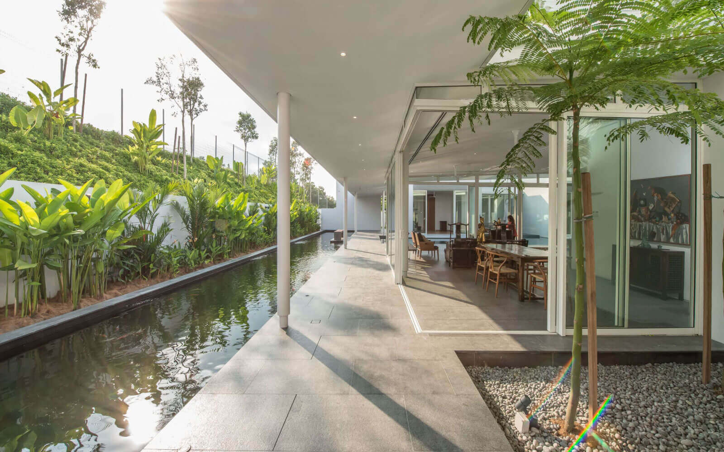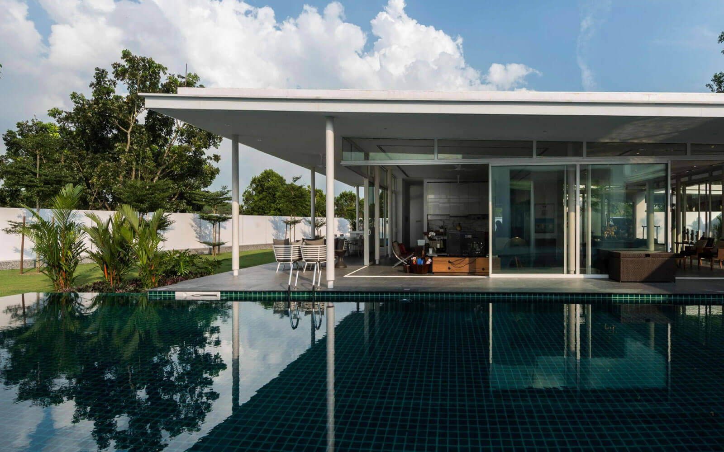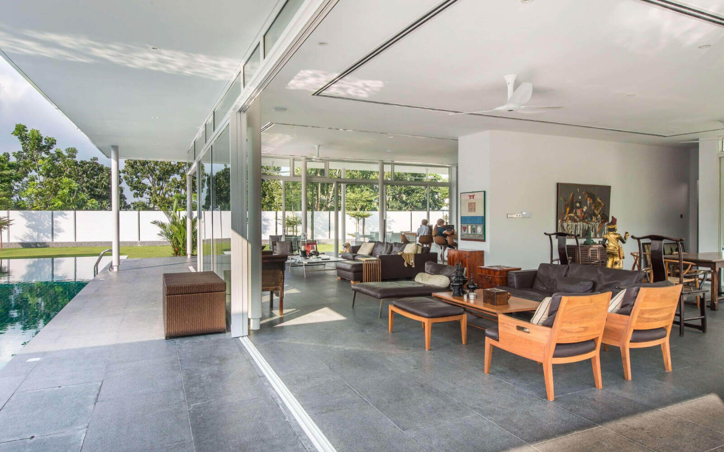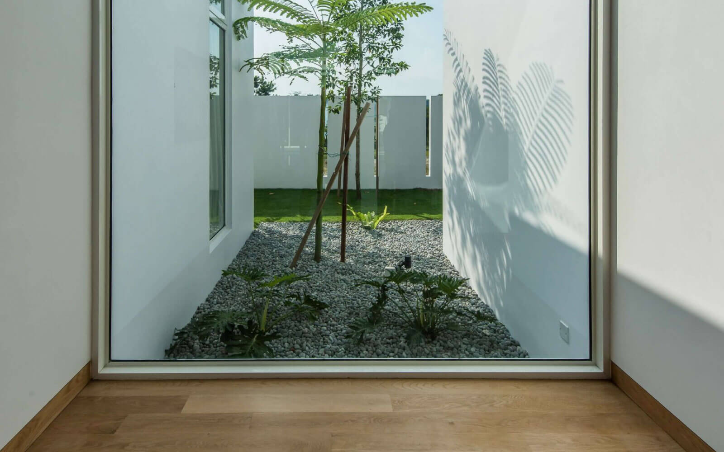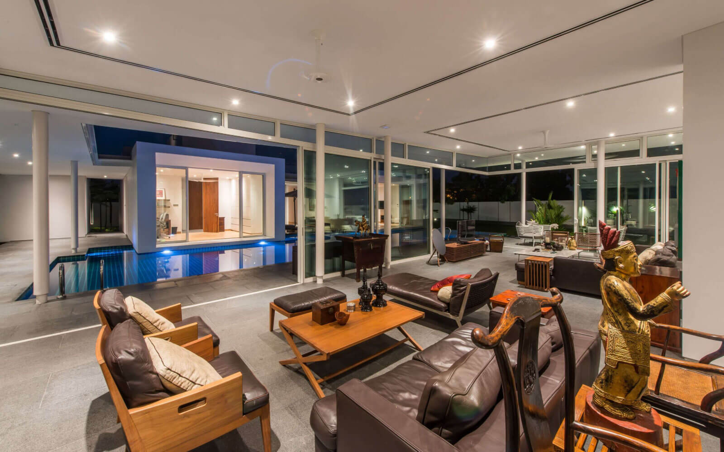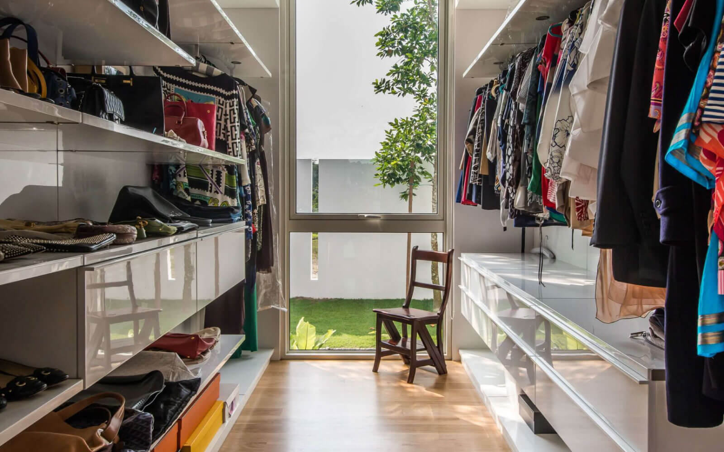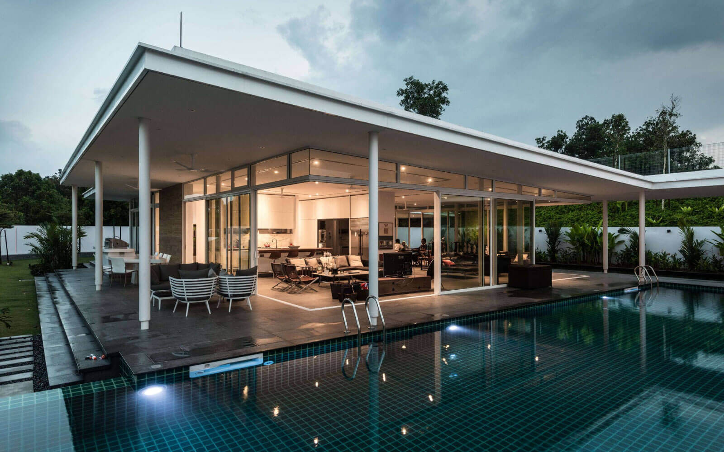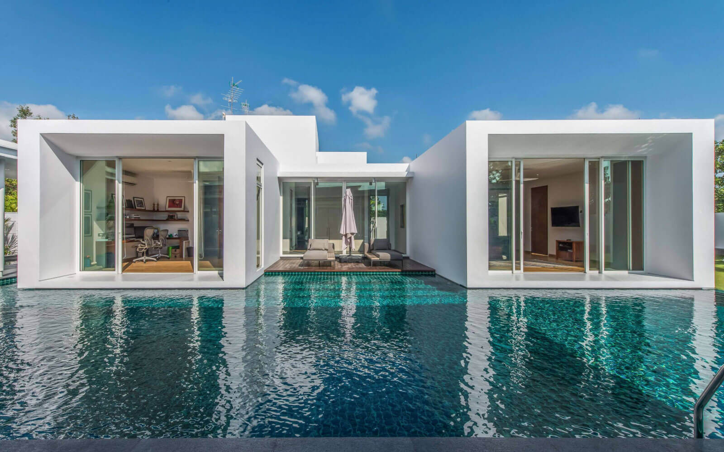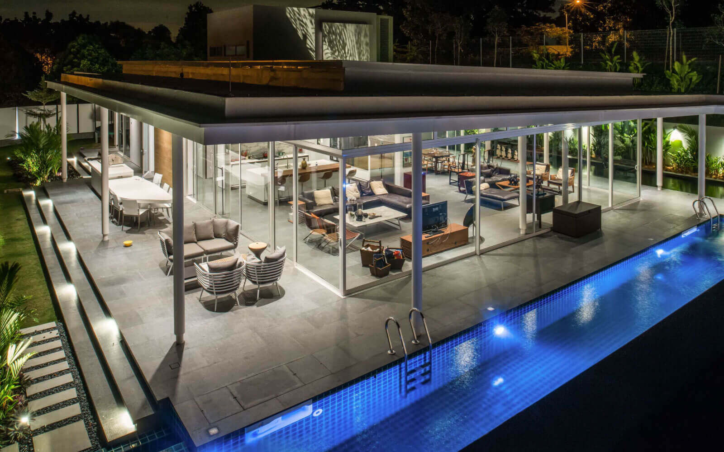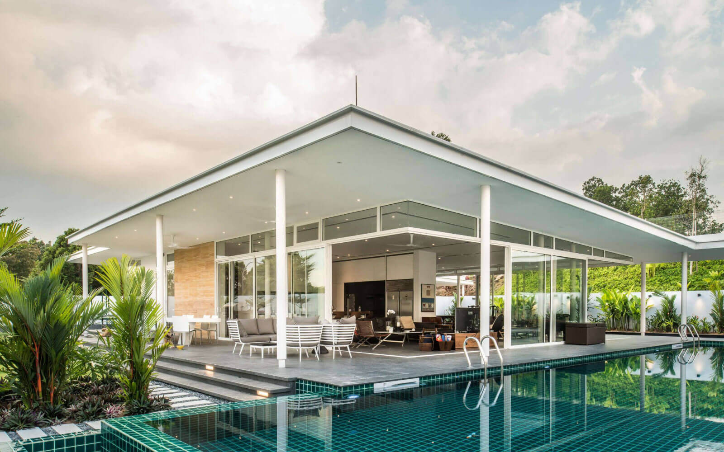
REYNOLDS HOUSE
DESIGN BRIEF
This an experimental building design where the comfort cooling is provided by integration with the extensive water feature and pool for evaporative cooling and
extensive sun shading devices.
The house is designed based on the programmes that reflect the lifestyle and culture of a family of an expatriates couple who divide their time between Malaysia and Singapore.
The Clients’ design brief calls for a timeless building with the tenets of Green principles and values. An emphasis on good design, innovation and ease for maintenance has also been carried all throughout.
In its layout, the building consists of a public domain that houses the family area, a games room and semi-outdoor patio and a private wing that consists of the
bedrooms, a study room and a sun deck.
Other spaces include: dry and wet kitchens, utility room, yard, bathrooms, driveway, driver’s space, maids’ bedrooms, gallery, space for showcase of artworks.
Built-form Orientation
The orientation of the building is configured by the location’s solar path. The generally open layout plan and landscaped garden and courtyards take into consideration the clients’ requirements for organic interaction between the various spaces.
Entrance Canopy
The entrance canopy at the front driveway serves as a feature marking the entrance to the building with the roof designed to appear as hovering lightly above the metal
mesh sliding gate. The structural design provides a wider frontage to the driveway. This space serves as a transition space that moderates the differences in temperature and brightness between the outside and inside. To enhance the great sense of arrival, the threshold to the internal spaces is marked by a huge front door
that is crafted to cater for many modes of arrival.
Outdoor patio
This area also serves as a connector-space between the building’s internal spaces and the external landscaped areas. The outdoor patio is shaded from the rain and
afternoon soon and has a comfortable microclimate zone
Boundary Fencing
The boundary fencing is brickwork with plaster and paint with random vertical gaps on keystone retaining wall in natural raw finish. A recess at the fence wall’s concrete
footing base demarcates the two walls a water down the high monolithic wall structure which is located along the main road but tapers down as it approaches the entrance. Along the perimeter fencing, lighting fixtures are inserted in between the vertical gaps to provide lighting that covers both sides of the fence walls.
Pool and courtyard
A pool courtyard that consists of a tropical pool and the semi-outdoor patio functions as a separator and connector between the public domain and private wing. Apart
from the sun deck that can be accessed from the gallery, the in-pool steps are built to serve as entry/ exit points and functions as a sun shelf for sitting and lounging in
the pool.
Skylights
Selected areas are designed with skylights to maximise daylight and provide views to the sky.
Flexible open plan layout
The open plan layout of the building allows for flexibility. There is a total of 9 usable rooms in this building that may be converted for different functions in the future.
CLIENTS
Adam Reynolds & Laurie Pearson
LOCATION
Johor Bharu, Malaysia
SITE AREA
1956 sqm
YEAR
2015 (Completed)
REYNOLDS HOUSE
DESIGN BRIEF
This an experimental building design where the comfort cooling is provided by integration with the extensive water feature and pool for evaporative cooling and
extensive sun shading devices.
The house is designed based on the programmes that reflect the lifestyle and culture of a family of an expatriates couple who divide their time between Malaysia and Singapore.
The Clients’ design brief calls for a timeless building with the tenets of Green principles and values. An emphasis on good design, innovation and ease for maintenance has also been carried all throughout.
In its layout, the building consists of a public domain that houses the family area, a games room and semi-outdoor patio and a private wing that consists of the
bedrooms, a study room and a sun deck.
Other spaces include: dry and wet kitchens, utility room, yard, bathrooms, driveway, driver’s space, maids’ bedrooms, gallery, space for showcase of artworks.
Built-form Orientation
The orientation of the building is configured by the location’s solar path. The generally open layout plan and landscaped garden and courtyards take into consideration the clients’ requirements for organic interaction between the various spaces.
Entrance Canopy
The entrance canopy at the front driveway serves as a feature marking the entrance to the building with the roof designed to appear as hovering lightly above the metal
mesh sliding gate. The structural design provides a wider frontage to the driveway. This space serves as a transition space that moderates the differences in temperature and brightness between the outside and inside. To enhance the great sense of arrival, the threshold to the internal spaces is marked by a huge front door
that is crafted to cater for many modes of arrival.
Outdoor patio
This area also serves as a connector-space between the building’s internal spaces and the external landscaped areas. The outdoor patio is shaded from the rain and
afternoon soon and has a comfortable microclimate zone
Boundary Fencing
The boundary fencing is brickwork with plaster and paint with random vertical gaps on keystone retaining wall in natural raw finish. A recess at the fence wall’s concrete
footing base demarcates the two walls a water down the high monolithic wall structure which is located along the main road but tapers down as it approaches the entrance. Along the perimeter fencing, lighting fixtures are inserted in between the vertical gaps to provide lighting that covers both sides of the fence walls.
Pool and courtyard
A pool courtyard that consists of a tropical pool and the semi-outdoor patio functions as a separator and connector between the public domain and private wing. Apart
from the sun deck that can be accessed from the gallery, the in-pool steps are built to serve as entry/ exit points and functions as a sun shelf for sitting and lounging in
the pool.
Skylights
Selected areas are designed with skylights to maximise daylight and provide views to the sky.
Flexible open plan layout
The open plan layout of the building allows for flexibility. There is a total of 9 usable rooms in this building that may be converted for different functions in the future.
CLIENTS
Adam Reynolds & Laurie Pearson
LOCATION
Johor Bharu, Malaysia
SITE AREA
1956 sqm
YEAR
2015 (Completed)
Ecological Design Features
Following a preliminary Thermal Simulation and Visualisation by a team from the IIUM (International Islamic University Malaysia) under Professor Shireen Jahn, an,
site specific waterfall design was developed. The results of these simulations and research findings are used to re-design the waterfall and to enhance its performance
as a ventilating device for the house.
Bioswales are sustainable drainage devices used here to remove silt and pollution from surface water run-offs and to return surface water back into the ground to
recharge the groundwater and to enable the rainfall that falls on the land to remain on the land and not drain away. The catchment area is in the form of rain gardens which are integrated with the landscape design. Filtering membrane is inserted between the earth and against the keystone retaining wall in order to ensure that the
surface of the keystone wall is kept pristine without murky water, from the soil, seeping through. A connected sub-soil drainage system at 8 meter’s interval is located along the setback space around the house to expedite the absorption of rain water.
Landscape
The landscape and the building are carefully designed to blend. The house is essentially surrounded by a linear garden, a koi pond with vegetation-covered wall
and a series of courtyards and rain gardens. Canopy trees are carefully positioned for solar shading. The greenery generally reduces the heat island effect on the site
and maximizes the potential for shading of the site. Tropical palettes of bright colours plants are also carefully selected for the garden and rain gardens. Low-height decorative plants of native vegetation are used to allow for unobstructed views from the house to the linear garden. This also provides for a water-efficient landscaping as the native plants require no artificial irrigation.
Cross Ventilation
The house maximizes cross ventilation by having openings at both sides of the wings at both the ground and first floor levels. The building’s shallow floor plan
facilitates natural ventilation in all areas, with windows and doors located on opposite walls to encourage cross ventilation. Indirect Day Lighting Daylight to the building enters through Low - E glazed windows, doors openings, skylights with sun shades. For a daylight space, the daylight level is generally uniform with no significant contrast for better visual comfort.
Sun Shading Devices
As a response to intense solar radiation of the tropical sun, all openings and glass windows are shaded using a combination of horizontal and vertical sun shades.
Vertical glass sun shading screens with bespoke ceramic frit patterns are designed along the koi pond and the family area. These shading features also serve to reduce
glare to the internal space. Other sun shade features includes a deep roof overhang at the roof porch at the main entrance area.
Waterfall
A waterfall is built in one of the fixed glass walls that is positioned at the centre of the family area.On top of the therapeutic effects of the sounds of the waterfall,
the negative ions generated from this waterfalls hep to freshen and purify the air and have positive effects on the occupants. This process provides an overall pleasant
atmosphere for numerous modes or activities. The mechanism for the waterfall is powered by the electricity generated from the solar panels.
Energy Efficiency Performance
All external glass window openings and doors are glazed with Low - E laminated glass. A minimum of 1.5 m high vertical silkscreened glass panels serve as both rain
screens and sun shading screens around the family area and the walkway along the koi pond. A great amount of heat enters low rise buildings through the roof. As
such, both types of roof are specified to be in light colours and appropriately insulated. The concrete flat roof at the private wing is in light cement colour and the metal deck roof insulation board.
Indoor Air Quality
To enhance the comfort and well-being of occupants, low VOC (volatile organic compound) paints are specified for the internal walls. This reduces the detrimental
impact on occupant’s health from finishes that emit internal air pollutants.
Rain water harvesting
The tank is specified to be made of 100% recycled content materials. Apart from irrigation, the collected and filtered rainwater is used for the trickling water feature
along the koi pond and the waterfall.
Evaporative Cooling
Comfort cooling is provided via evaporative cooling from the pool, koi pond and water feature and waterfall.




